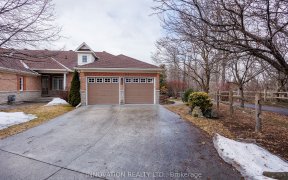


Welcome to the epitome of modern elegance! Discover this meticulously updated 3-bed, 3-bath end unit townhome in Kanata Lakes. Steps away from all the amenities you might need, fantastic schools and parks, backing onto paths & private treed backyard. Step inside and be greeted by the open-concept living space, infused with natural light,...
Welcome to the epitome of modern elegance! Discover this meticulously updated 3-bed, 3-bath end unit townhome in Kanata Lakes. Steps away from all the amenities you might need, fantastic schools and parks, backing onto paths & private treed backyard. Step inside and be greeted by the open-concept living space, infused with natural light, spacious dining room, family room and living room. The gourmet kitchen stands as a culinary masterpiece, equipped with ample storage, smart layout and an eat-in area. The upper level features a lavish primary suite complete with an updated ensuite bath & walk-in closet. Two additional spacious bedrooms & a renovated main bath. Finished basement offers versatility - entertainment zone, office, play area - the possibilities are endless. The main floor seamlessly flows into the beautifully landscaped backyard, an oasis offering a private retreat with stone patio, gazebo, one of the largest pie shaped lots in the area. 24 hours irrevocable on all offers.
Property Details
Size
Parking
Lot
Build
Heating & Cooling
Utilities
Rooms
Living Rm
12′4″ x 8′10″
Dining Rm
7′8″ x 8′10″
Kitchen
10′4″ x 9′8″
Family room/Fireplace
13′10″ x 8′10″
Bath 2-Piece
Bathroom
Primary Bedrm
16′1″ x 13′11″
Ownership Details
Ownership
Taxes
Source
Listing Brokerage
For Sale Nearby
Sold Nearby

- 3
- 4

- 3
- 3

- 3
- 3

- 3
- 3

- 4
- 3

- 3
- 3

- 2
- 3

- 3
- 3
Listing information provided in part by the Ottawa Real Estate Board for personal, non-commercial use by viewers of this site and may not be reproduced or redistributed. Copyright © OREB. All rights reserved.
Information is deemed reliable but is not guaranteed accurate by OREB®. The information provided herein must only be used by consumers that have a bona fide interest in the purchase, sale, or lease of real estate.








