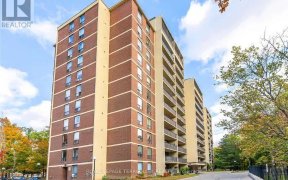


Welcome To Your Elegant Home In An Ideal Location W/ Amenities, Transit, York University! This Stunning Residence Boasts 3+1 Bedrooms And 2 Full Washrooms. Offering Ample Space For Your Family's Needs. New Laminate Floors, New Doors & Wide Baseboards, Upgraded Lightings, Potlights & Chandelier, Renovated Bathrooms, Renovated Modern...
Welcome To Your Elegant Home In An Ideal Location W/ Amenities, Transit, York University! This Stunning Residence Boasts 3+1 Bedrooms And 2 Full Washrooms. Offering Ample Space For Your Family's Needs. New Laminate Floors, New Doors & Wide Baseboards, Upgraded Lightings, Potlights & Chandelier, Renovated Bathrooms, Renovated Modern Kitchen, Stainless Steel Appliances, New Doors, Plumbing Taps & Door Handles* Renovated Bsmt W/Porcelain Tiles, New Window, Kitchen Cabinet* Huge New Deck. In Summary, This Home Is A True Gem, Combining Elegance, Functionality, And Convenience In One Irresistible Package. Don't Miss Out On The Opportunity To Make This Your Dream Home.
Property Details
Size
Parking
Condo
Build
Heating & Cooling
Rooms
Living
11′5″ x 19′4″
Dining
9′10″ x 9′10″
Kitchen
8′10″ x 9′4″
Other
14′0″ x 17′2″
Prim Bdrm
11′1″ x 16′10″
2nd Br
9′0″ x 12′1″
Ownership Details
Ownership
Condo Policies
Taxes
Condo Fee
Source
Listing Brokerage
For Sale Nearby
Sold Nearby

- 1,000 - 1,199 Sq. Ft.
- 4
- 2

- 4
- 2

- 4
- 3

- 3
- 2

- 4
- 2

- 1,200 - 1,399 Sq. Ft.
- 3
- 2

- 1,000 - 1,199 Sq. Ft.
- 3
- 3

- 3
- 3
Listing information provided in part by the Toronto Regional Real Estate Board for personal, non-commercial use by viewers of this site and may not be reproduced or redistributed. Copyright © TRREB. All rights reserved.
Information is deemed reliable but is not guaranteed accurate by TRREB®. The information provided herein must only be used by consumers that have a bona fide interest in the purchase, sale, or lease of real estate.








