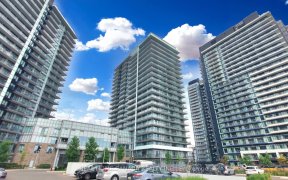
909A - 4675 Metcalfe Ave
Metcalfe Ave, Central Erin Mills, Mississauga, ON, L5M 0Z8



If natural sunlight and large floor to ceiling windows are important features for your next condo, look no further, this unit stands out with along with its custom light fixtures installed personally by the seller, adding a touch of elegance and warmth to the space. The massive wrap-around balcony offers unparalleled, unobstructed views,...
If natural sunlight and large floor to ceiling windows are important features for your next condo, look no further, this unit stands out with along with its custom light fixtures installed personally by the seller, adding a touch of elegance and warmth to the space. The massive wrap-around balcony offers unparalleled, unobstructed views, allowing you to take in and enjoy the beautiful north east view. Move-in ready with no repairs needed, this condo features quality finishes throughout. Whether you're downsizing or a first-time homebuyer, this 2-bedroom + den and 2 full bathroom condo unit offers the perfect combination of luxury, convenience, and comfort. Parking + Locker Included. Enjoy top-tier amenities in a high-end building, all while being steps away from the conveniences like Walmart, Erin Mills Town Centre, and Credit Valley Hospital, which are right across the street.
Property Details
Size
Parking
Condo
Condo Amenities
Build
Heating & Cooling
Rooms
Kitchen
5′5″ x 10′9″
Prim Bdrm
11′7″ x 14′11″
2nd Br
10′5″ x 11′3″
Den
9′5″ x 11′7″
Bathroom
5′3″ x 8′4″
Bathroom
5′3″ x 8′11″
Ownership Details
Ownership
Condo Policies
Taxes
Condo Fee
Source
Listing Brokerage
For Sale Nearby

- 600 - 699 Sq. Ft.
- 2
- 2
Sold Nearby

- 800 - 899 Sq. Ft.
- 2
- 2

- 800 - 899 Sq. Ft.
- 2
- 2
- 700 - 799 Sq. Ft.
- 2
- 2

- 800 - 899 Sq. Ft.
- 2
- 2

- 600 - 699 Sq. Ft.
- 1
- 2

- 2
- 2

- 1,400 - 1,599 Sq. Ft.
- 2
- 3

- 2
- 2
Listing information provided in part by the Toronto Regional Real Estate Board for personal, non-commercial use by viewers of this site and may not be reproduced or redistributed. Copyright © TRREB. All rights reserved.
Information is deemed reliable but is not guaranteed accurate by TRREB®. The information provided herein must only be used by consumers that have a bona fide interest in the purchase, sale, or lease of real estate.






