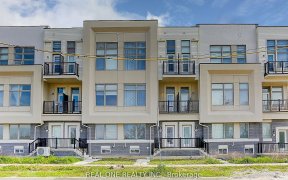
9078 Woodbine Ave
Woodbine Ave, Buttonville, Markham, ON, L3R 0J7



*4 Level Elevator!* Brand New Luxury Mill House Freehold Townhouse Located In The Heart Of Markham (Woodbine Ave/16th Ave)! 3 Bedrooms, 3 Washrooms Bright And Spacious Practical Layout Home Offers Impressive 2,056 Sq Ft, With 9' Smooth Ceilings, Pot Lights, Engineering Hardwood Throughout. Large Modern And Open Concept Kitchen, High End...
*4 Level Elevator!* Brand New Luxury Mill House Freehold Townhouse Located In The Heart Of Markham (Woodbine Ave/16th Ave)! 3 Bedrooms, 3 Washrooms Bright And Spacious Practical Layout Home Offers Impressive 2,056 Sq Ft, With 9' Smooth Ceilings, Pot Lights, Engineering Hardwood Throughout. Large Modern And Open Concept Kitchen, High End Stainless Steel Built-In Appliances (Kitchen Aid, Jenn Air), Large Kitchen Center Island With Sink. Highly Accessible Home With 4 Level Elevator Upgrade! Laundry on 2nd Floor Can Be Converted To A 4th Bathroom! Sizeable Covered Back Patio. Primary Bedroom With 5 Pc Ensuite. Extra Storage Potential In High Ceiling Attached Garage, Plus Second Parking Spot. 200 Amp Panel And Service Ready For Your Electric Car Charger. In Top Ranking Schools Catchment: St. Augustine, St. Justin Martyr, Unionville High School, Buttonville Public School. Walking Distance To T&T Supermarket, Public Transit, Schools, Shopping Plazas, Restaurants, Park & Green Spaces. Walkable To Rouge River Ravine System. Quick Access To Hwy 7/404/407. Kitchen Aid S/S Built-In Appliances : Oven, Cooktop, Dishwasher, Built-In Microwave. Jenn Air French Door Fridge. All Existing Lights Fixtures.
Property Details
Size
Parking
Build
Heating & Cooling
Utilities
Rooms
Family
18′9″ x 11′1″
Great Rm
18′9″ x 11′1″
Kitchen
7′5″ x 9′11″
Dining
9′11″ x 14′5″
Prim Bdrm
11′4″ x 13′11″
2nd Br
9′2″ x 10′11″
Ownership Details
Ownership
Taxes
Source
Listing Brokerage
For Sale Nearby

- 1,800 - 1,999 Sq. Ft.
- 4
- 4
Sold Nearby

- 4
- 5

- 7
- 6

- 6
- 4

- 3,000 - 3,500 Sq. Ft.
- 4
- 5

- 1,400 - 1,599 Sq. Ft.
- 3
- 3

- 3
- 4

- 3
- 4

- 3
- 4
Listing information provided in part by the Toronto Regional Real Estate Board for personal, non-commercial use by viewers of this site and may not be reproduced or redistributed. Copyright © TRREB. All rights reserved.
Information is deemed reliable but is not guaranteed accurate by TRREB®. The information provided herein must only be used by consumers that have a bona fide interest in the purchase, sale, or lease of real estate.






