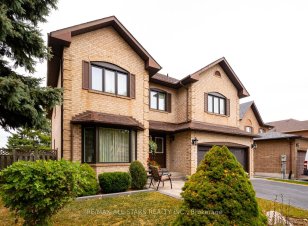
85 John Button Blvd
John Button Blvd, Buttonville, Markham, ON, L3R 9B3



Step inside our latest listing at 85 John Button Blvd in Markham! This beautifully maintained two-storey detached home offers a spacious, well-designed layout perfect for family living and entertaining.The bright foyer welcomes you in, leading to a generous sitting room that flows seamlessly into the dining area ideal for hosting... Show More
Step inside our latest listing at 85 John Button Blvd in Markham! This beautifully maintained two-storey detached home offers a spacious, well-designed layout perfect for family living and entertaining.The bright foyer welcomes you in, leading to a generous sitting room that flows seamlessly into the dining area ideal for hosting gatherings. The open-concept kitchen is both stylish and functional, featuring ample storage, an eat-in area, and a scenic backyard view with no houses behind.The highlight? A stunning family room with soaring two-storey ceilings, creating an airy yet inviting space to unwind by the fireplace. A convenient powder room and laundry with garage access complete this level. Upstairs, four spacious bedrooms provide comfort for the whole family. The primary suite is a private retreat with a 5-piece ensuite and generous closet space. The three additional bedrooms are bright and roomy, and also share a well-appointed five-piece bathroom. A linen closet adds extra storage.The basement is a blank canvas ready for your vision whether it's a recreation room, home gym, or additional living space. Step outside to a serene backyard backing onto a school offering privacy and a family-friendly atmosphere. Enjoy peaceful mornings or relaxing evenings in this tranquil setting.This home is in an excellent location with easy access to Highways 404 & 407, YRT, and Unionville GO Station. Families will love the top-rated school district, including St. Justin Martyr, Unionville High School, and Pierre Elliott Trudeau High School. Paving/Interlock(2020), Roof(2019), Windows/Insulation(2021).
Additional Media
View Additional Media
Property Details
Size
Parking
Lot
Build
Heating & Cooling
Utilities
Ownership Details
Ownership
Taxes
Source
Listing Brokerage
Book A Private Showing
For Sale Nearby

- 1,800 - 1,999 Sq. Ft.
- 4
- 4
Sold Nearby

- 5
- 4

- 3400 Sq. Ft.
- 5
- 4

- 6
- 4

- 2901 Sq. Ft.
- 5
- 4

- 6
- 4

- 5
- 4

- 7
- 5

- 2,000 - 2,500 Sq. Ft.
- 5
- 4
Listing information provided in part by the Toronto Regional Real Estate Board for personal, non-commercial use by viewers of this site and may not be reproduced or redistributed. Copyright © TRREB. All rights reserved.
Information is deemed reliable but is not guaranteed accurate by TRREB®. The information provided herein must only be used by consumers that have a bona fide interest in the purchase, sale, or lease of real estate.






