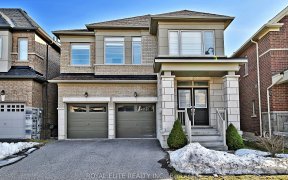
90 Mondial Cres
Mondial Cres, Rural East Gwillimbury, East Gwillimbury, ON, L0G 1R0



George 4 Bedroom End Unit Townhouse On A Large Corner Lot. Approx. 2000Sqft. Functional Layout With Extra Windows Provide Lots Of Natural Light. $$$ Upgrades, Luxurious Stone Front, 9Ft Smooth Ceiling & Hardwood Floor On Main, Iron Pickets, Fresh Paint, California Shutters, Pot Lights. Newer Gourmet Kitchen With Stylish Cabinets, Quartz...
George 4 Bedroom End Unit Townhouse On A Large Corner Lot. Approx. 2000Sqft. Functional Layout With Extra Windows Provide Lots Of Natural Light. $$$ Upgrades, Luxurious Stone Front, 9Ft Smooth Ceiling & Hardwood Floor On Main, Iron Pickets, Fresh Paint, California Shutters, Pot Lights. Newer Gourmet Kitchen With Stylish Cabinets, Quartz Counter, Huge Water Fall Center Island, Stainless Steel Appliances, Custom Backsplash. 4 Generously Sized Bedrooms On 2nd Floor. 5Pc Ensuite & Walk-In Closet In Master. Huge Deck In Backyard, Good For Entertainment. Long Driveway Can Park 2 Cars.
Property Details
Size
Parking
Build
Heating & Cooling
Utilities
Rooms
Living
8′11″ x 17′11″
Dining
8′11″ x 17′11″
Family
12′1″ x 14′10″
Kitchen
10′0″ x 17′11″
Prim Bdrm
15′2″ x 15′7″
2nd Br
9′9″ x 11′9″
Ownership Details
Ownership
Taxes
Source
Listing Brokerage
For Sale Nearby
Sold Nearby

- 4
- 3

- 5
- 4

- 1,500 - 2,000 Sq. Ft.
- 3
- 3

- 1880 Sq. Ft.
- 3
- 3

- 3
- 3

- 1,500 - 2,000 Sq. Ft.
- 4
- 3

- 5
- 4

- 1,500 - 2,000 Sq. Ft.
- 3
- 3
Listing information provided in part by the Toronto Regional Real Estate Board for personal, non-commercial use by viewers of this site and may not be reproduced or redistributed. Copyright © TRREB. All rights reserved.
Information is deemed reliable but is not guaranteed accurate by TRREB®. The information provided herein must only be used by consumers that have a bona fide interest in the purchase, sale, or lease of real estate.






