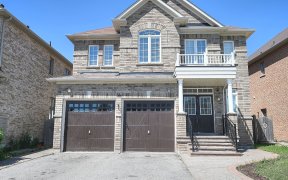
90 Mission Ridge Trail
Mission Ridge Trail, Castlemore Crossing, Brampton, ON, L6P 3H9



Detached home in East Brampton Gore/Castlemore Touching Vaughan!Appealing Exterior!No House At The Back!9Ft Ceiling, Oak Stairs,Metal Pickets, Jaccuzzi & Glass Shower Door In Master, Sep Side Entrance to the basement. Fridge, Stove, Washer , Dryer, All Window Coverings, All Elf, LEGAL BASEMENT with stainless steel appliances, 3 fridge, 2...
Detached home in East Brampton Gore/Castlemore Touching Vaughan!Appealing Exterior!No House At The Back!9Ft Ceiling, Oak Stairs,Metal Pickets, Jaccuzzi & Glass Shower Door In Master, Sep Side Entrance to the basement. Fridge, Stove, Washer , Dryer, All Window Coverings, All Elf, LEGAL BASEMENT with stainless steel appliances, 3 fridge, 2 stove, dishwasher, washer and dryer, water softener system
Property Details
Size
Parking
Build
Heating & Cooling
Utilities
Rooms
Living
12′11″ x 13′7″
Dining
10′11″ x 14′11″
Kitchen
12′11″ x 17′7″
Breakfast
12′11″ x 17′7″
Family
12′0″ x 16′11″
Prim Bdrm
12′11″ x 18′2″
Ownership Details
Ownership
Taxes
Source
Listing Brokerage
For Sale Nearby
Sold Nearby

- 7
- 4

- 2,500 - 3,000 Sq. Ft.
- 4
- 5

- 6
- 6

- 3,000 - 3,500 Sq. Ft.
- 7
- 5

- 2,500 - 3,000 Sq. Ft.
- 5
- 4

- 2000 Sq. Ft.
- 4
- 4

- 5
- 4

- 6
- 6
Listing information provided in part by the Toronto Regional Real Estate Board for personal, non-commercial use by viewers of this site and may not be reproduced or redistributed. Copyright © TRREB. All rights reserved.
Information is deemed reliable but is not guaranteed accurate by TRREB®. The information provided herein must only be used by consumers that have a bona fide interest in the purchase, sale, or lease of real estate.







