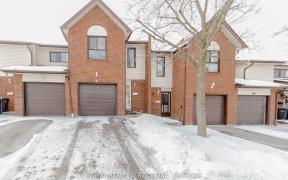
90 Hinchley Wood Grove
Hinchley Wood Grove, Brampton North, Brampton, ON, L6V 3M3



Welcome To 90 Hinchley Wood Grove. Huge 5 Level Backsplit With Barnd New Renovated Bathrooms On Teh Upper And Bsmt Level. 2 Laundry Rooms For Ease And Convenience. Large Principal Rooms. Family Sized Eat-In Kitchen On Main Floor With Gas Stove. Located Iin A Desirable Neighbourhood Close To Schools, Shopping, Hwy 410. New Fence Installed...
Welcome To 90 Hinchley Wood Grove. Huge 5 Level Backsplit With Barnd New Renovated Bathrooms On Teh Upper And Bsmt Level. 2 Laundry Rooms For Ease And Convenience. Large Principal Rooms. Family Sized Eat-In Kitchen On Main Floor With Gas Stove. Located Iin A Desirable Neighbourhood Close To Schools, Shopping, Hwy 410. New Fence Installed On Both Sides. 2 Sheds For Extra Storage And Double Car Garage. Concrete In The Front And Back For Easy Maintenance. Side Entrance. Purchase Price Includes: Existing (3) Fridges, (2) Stoves, (1) Washer, (1) Dryer, Dishwasher, All Elf's, All Window Coverings. Broadloom Where Laid. Hot Water Tank (Rental). Gdo (2) Remotes. Second Set Of Washer/Dryer (In Garage).
Property Details
Size
Parking
Rooms
Living
11′0″ x 26′5″
Dining
10′1″ x 26′3″
Kitchen
11′9″ x 16′4″
Breakfast
11′9″ x 16′4″
Prim Bdrm
10′0″ x 14′10″
2nd Br
10′1″ x 15′5″
Ownership Details
Ownership
Taxes
Source
Listing Brokerage
For Sale Nearby
Sold Nearby

- 6
- 4

- 4
- 4

- 3
- 2

- 5
- 4

- 6
- 4

- 4
- 3

- 4
- 4

- 4
- 4
Listing information provided in part by the Toronto Regional Real Estate Board for personal, non-commercial use by viewers of this site and may not be reproduced or redistributed. Copyright © TRREB. All rights reserved.
Information is deemed reliable but is not guaranteed accurate by TRREB®. The information provided herein must only be used by consumers that have a bona fide interest in the purchase, sale, or lease of real estate.







