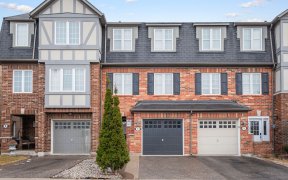
90 Evanwood Crescent
Evanwood Crescent, Credit Valley, Brampton, ON, L6X 0P7



*See Virtual Tour* Stunning Townhouse 3+1Br 4Wr Like A Semi Connected By Garage In Prime Location With A Potential Rental Basement Unit. Walkable To Go Stn, School N Parks. 9' Ceiling Main Floor, Hardwood In 2 Floors. Open Concept Renovated Kitchen With Welkin Pantry. Huge Master Bedroom N Walk In Closet. Laundry @Top Floor. No Side Walk....
*See Virtual Tour* Stunning Townhouse 3+1Br 4Wr Like A Semi Connected By Garage In Prime Location With A Potential Rental Basement Unit. Walkable To Go Stn, School N Parks. 9' Ceiling Main Floor, Hardwood In 2 Floors. Open Concept Renovated Kitchen With Welkin Pantry. Huge Master Bedroom N Walk In Closet. Laundry @Top Floor. No Side Walk. Storage Shelf In Garage. Spacious Finished Basement With Full Washroom N Cold Cellar. Garage Door Opener, Nest Thermostat,Blinds, Fridge, Stove, Microwave, Dishwasher,Washer, Dryer, Whole House Is Freshly Sherwin Williams Painted Excluded: Curtains,Ring Bell **Please Review Covid 19 Viewing Policy & Procedure, Prior To Shw
Property Details
Size
Parking
Build
Rooms
Living
12′0″ x 16′2″
Dining
14′0″ x 16′2″
Kitchen
6′10″ x 14′8″
Family
9′5″ x 21′9″
Prim Bdrm
9′5″ x 21′9″
2nd Br
8′5″ x 13′7″
Ownership Details
Ownership
Taxes
Source
Listing Brokerage
For Sale Nearby
Sold Nearby

- 4
- 4

- 2,000 - 2,500 Sq. Ft.
- 4
- 4

- 4
- 4

- 2004 Sq. Ft.
- 5
- 4

- 2,500 - 3,000 Sq. Ft.
- 6
- 4

- 5
- 4

- 3
- 4

- 2,000 - 2,500 Sq. Ft.
- 4
- 3
Listing information provided in part by the Toronto Regional Real Estate Board for personal, non-commercial use by viewers of this site and may not be reproduced or redistributed. Copyright © TRREB. All rights reserved.
Information is deemed reliable but is not guaranteed accurate by TRREB®. The information provided herein must only be used by consumers that have a bona fide interest in the purchase, sale, or lease of real estate.







