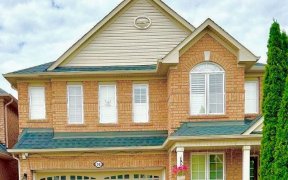
2 Pomarine Way
Pomarine Way, Credit Valley, Brampton, ON, L6X 0E4



Quick Summary
Quick Summary
- Spacious 2300 sq.ft. freehold townhome
- Premium partly fenced lot with pond view
- Bright and airy with abundant natural light
- Finished basement with recreation room
- Convenient location near schools and transit
- Newly built in 2020 with modern finishes
- Spacious primary bedroom with ensuite
- Well-maintained and move-in ready
This Beautiful & Spacious Well Kept Freehold Town-Home has over 2300 Sq. Ft. Finished Living Space. Built in Year 2020 on a Premium Partly Fenced Lot. This End Unit Town-Home is Just Like a Semi-Detached Home. Full of Natural Light All Day. Backing onto a Pond & Walking Trail. Separate Entrance to Basement. Spacious Recreation Room or... Show More
This Beautiful & Spacious Well Kept Freehold Town-Home has over 2300 Sq. Ft. Finished Living Space. Built in Year 2020 on a Premium Partly Fenced Lot. This End Unit Town-Home is Just Like a Semi-Detached Home. Full of Natural Light All Day. Backing onto a Pond & Walking Trail. Separate Entrance to Basement. Spacious Recreation Room or Sitting Room with Built-in Bar Counter and Cabinets. Lots of Natural Light from the Above Ground Windows. Main Floor offers Large Foyer, Den or Office with walk-out to a Small Deck. Laundry Room, 2 Pc. Bathroom. Second Floor has Amazing Living & Dining Room Set-up, Bright & Spacious Kitchen with Center Island, Breakfast Area and a Walk-out to a Balcony for Pond & Trail Views. Third Floor has Primary Bedroom with 4Pc. Ensuite Bathroom, Walk-in Closet Plus Walk-out to Balcony with Pond & Trail View. There are 2 More Good Size Bedrooms and a Full 4Pc. Bathroom. Common Interest Fee of $108 P/M Covers Complex Snow Removal & Lawn Maintenance. Excellent Location For: Schools, Parks, Shopping, Public Transit, Mount Pleasant Go Station. Well Maintained Neat & Clean, Ready To Move-in Condition, Bright & Cheery Spacious Home. Come and See This Lovely Home.
Additional Media
View Additional Media
Property Details
Size
Parking
Lot
Build
Heating & Cooling
Utilities
Ownership Details
Ownership
Taxes
Source
Listing Brokerage
Book A Private Showing
For Sale Nearby
Sold Nearby

- 3
- 4

- 2,000 - 2,500 Sq. Ft.
- 3
- 4

- 2,000 - 2,500 Sq. Ft.
- 3
- 4

- 2,000 - 2,500 Sq. Ft.
- 4
- 4

- 2,000 - 2,500 Sq. Ft.
- 4
- 4

- 2,000 - 2,500 Sq. Ft.
- 4
- 4

- 2,000 - 2,500 Sq. Ft.
- 3
- 4

- 2,000 - 2,500 Sq. Ft.
- 4
- 3
Listing information provided in part by the Toronto Regional Real Estate Board for personal, non-commercial use by viewers of this site and may not be reproduced or redistributed. Copyright © TRREB. All rights reserved.
Information is deemed reliable but is not guaranteed accurate by TRREB®. The information provided herein must only be used by consumers that have a bona fide interest in the purchase, sale, or lease of real estate.






