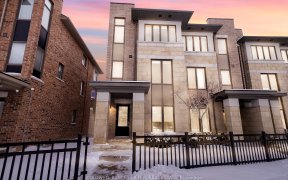


Welcome Home To 9 Wicker Park Way In The Beautiful Family Friendly Community Of Pringle Creek! This Exquisite Townhouse Boasts An Impressive Layout With 3 Spacious Bedrooms And 3 Bathrooms, Perfect For Families Or Those Who Love To Entertain. Enjoy The Grandeur Of Cathedral Ceilings That Create An Airy And Open Atmosphere Throughout The...
Welcome Home To 9 Wicker Park Way In The Beautiful Family Friendly Community Of Pringle Creek! This Exquisite Townhouse Boasts An Impressive Layout With 3 Spacious Bedrooms And 3 Bathrooms, Perfect For Families Or Those Who Love To Entertain. Enjoy The Grandeur Of Cathedral Ceilings That Create An Airy And Open Atmosphere Throughout The Main Living Areas. Natural Light Floods The Space, Enhancing The Inviting Ambiance. The Kitchen Is Equipped With Modern Appliances, Ample Counter Space, And A Breakfast Bar. The Dining Room Walks Out Onto Your Oversized Private Balcony Perfect For Summer Barbeques And Outdoor Seating. The Luxurious Primary Bedroom Features A Private Ensuite Bathroom, Providing A Serene Retreat With Plenty Of Closet Space. The Two Additional Bedrooms Offer Comfort And Versatility, Perfect For Guests, Children, Or A Home Office. The Above Grade Family Room Provides Extra Space To Hang Out And Has Direct Access To Your Full 2-Car Garage. Commuter Friendly, As You Are Minutes To The 401, 407 & 412. Nearby Superior Schools, And Close To Shopping, Public Transit And Parks. POTL Fee Includes: Snow Removal, Garbage Pickup, Common Area Lawn Care. $215.44
Property Details
Size
Parking
Build
Heating & Cooling
Utilities
Rooms
Family
18′9″ x 11′8″
2nd Br
9′5″ x 10′9″
Living
12′6″ x 11′4″
Dining
12′3″ x 7′5″
Prim Bdrm
16′4″ x 11′5″
3rd Br
15′3″ x 11′1″
Ownership Details
Ownership
Taxes
Source
Listing Brokerage
For Sale Nearby
Sold Nearby

- 3
- 3

- 3
- 3

- 3
- 3

- 3
- 3

- 3
- 3

- 2
- 2

- 3
- 3

- 2
- 2
Listing information provided in part by the Toronto Regional Real Estate Board for personal, non-commercial use by viewers of this site and may not be reproduced or redistributed. Copyright © TRREB. All rights reserved.
Information is deemed reliable but is not guaranteed accurate by TRREB®. The information provided herein must only be used by consumers that have a bona fide interest in the purchase, sale, or lease of real estate.








