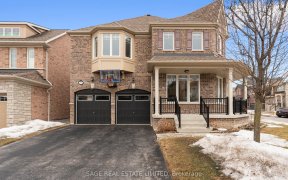


Open House Cancelled. Welcome to the epitome of luxury living in prestigious North Ajax! Fully renovated and modern home, This exquisite detached 2-storey residence boasts 4+1 bedrooms and 4 bathrooms, all nestled on a serene, quiet street. With tastefully chosen upgrades this home exudes sophistication & is simply gorgeous! Light neutral...
Open House Cancelled. Welcome to the epitome of luxury living in prestigious North Ajax! Fully renovated and modern home, This exquisite detached 2-storey residence boasts 4+1 bedrooms and 4 bathrooms, all nestled on a serene, quiet street. With tastefully chosen upgrades this home exudes sophistication & is simply gorgeous! Light neutral pallet throughout, custom kitchen with built-in stove and high end appliances, and gold fixtures. Gourmet kitchen also features large island, perfect for culinary delights and entertaining guests. Step into elegance with a primary bedroom featuring a lavish 4-piece ensuite and a walk-in closet complete with organizers. A finished basement, where you'll find a large recreation space, potential 5th bedroom, and 3 pc washroom. This home is a true gem, exuding opulence and comfort in every detail. Don't miss your chance to experience the pinnacle of North Ajax living! Upgrades: Engineered Hardwood Flooring Main& Upper 2022, Stairs & Iron Wrought Railings 2022, Kitchen 2022, Landscaping & Interlocking 2018
Property Details
Size
Parking
Build
Heating & Cooling
Utilities
Rooms
Living
11′11″ x 14′11″
Dining
17′0″ x 11′7″
Kitchen
16′4″ x 10′9″
Family
15′11″ x 11′11″
Prim Bdrm
10′11″ x 19′4″
2nd Br
12′1″ x 10′11″
Ownership Details
Ownership
Taxes
Source
Listing Brokerage
For Sale Nearby
Sold Nearby

- 5
- 4

- 2,500 - 3,000 Sq. Ft.
- 6
- 4

- 2,000 - 2,500 Sq. Ft.
- 5
- 4

- 2,500 - 3,000 Sq. Ft.
- 4
- 3

- 6
- 4

- 2,500 - 3,000 Sq. Ft.
- 4
- 3

- 4
- 5

- 3,000 - 3,500 Sq. Ft.
- 6
- 5
Listing information provided in part by the Toronto Regional Real Estate Board for personal, non-commercial use by viewers of this site and may not be reproduced or redistributed. Copyright © TRREB. All rights reserved.
Information is deemed reliable but is not guaranteed accurate by TRREB®. The information provided herein must only be used by consumers that have a bona fide interest in the purchase, sale, or lease of real estate.








