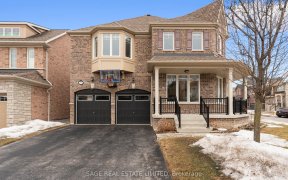


Gorgeous Home In Prestigious North Ajax!! This Beautiful Detached 2 Storey Full Brick 4+1 Bdrm & 4 Washrm Home Situated In A Quiet St. Has A Lot To Offer! Simply Stunning!! Shows 10++, Masterbed W/ 4Pc Ensuite & W/I Closet With Organizer, Hardwood Floors, Upgraded Kitchen With Large Island. Finished Basement W/ Extra Bedrm + Washrm &...
Gorgeous Home In Prestigious North Ajax!! This Beautiful Detached 2 Storey Full Brick 4+1 Bdrm & 4 Washrm Home Situated In A Quiet St. Has A Lot To Offer! Simply Stunning!! Shows 10++, Masterbed W/ 4Pc Ensuite & W/I Closet With Organizer, Hardwood Floors, Upgraded Kitchen With Large Island. Finished Basement W/ Extra Bedrm + Washrm & Living Space! Located Close To School, Park And Major Shopping Centers, Hwy 401. All Electrical Light Fixtures, Exterior Pot Lights S/S Refrigerator S/S Stoves, S/S Dishwasher, Washer & Dryer, Exclude Window Coverings (Staging Only)
Property Details
Size
Parking
Rooms
Living
11′11″ x 14′11″
Dining
17′0″ x 11′7″
Kitchen
16′4″ x 10′9″
Family
15′11″ x 11′11″
Laundry
Laundry
Prim Bdrm
10′11″ x 19′4″
Ownership Details
Ownership
Taxes
Source
Listing Brokerage
For Sale Nearby
Sold Nearby

- 5
- 4

- 2,500 - 3,000 Sq. Ft.
- 6
- 4

- 2,000 - 2,500 Sq. Ft.
- 5
- 4

- 2,500 - 3,000 Sq. Ft.
- 4
- 3

- 6
- 4

- 2,500 - 3,000 Sq. Ft.
- 4
- 3

- 4
- 5

- 3,000 - 3,500 Sq. Ft.
- 6
- 5
Listing information provided in part by the Toronto Regional Real Estate Board for personal, non-commercial use by viewers of this site and may not be reproduced or redistributed. Copyright © TRREB. All rights reserved.
Information is deemed reliable but is not guaranteed accurate by TRREB®. The information provided herein must only be used by consumers that have a bona fide interest in the purchase, sale, or lease of real estate.








