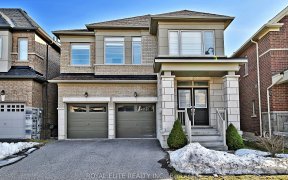
9 Walter English Dr
Walter English Dr, Rural East Gwillimbury, East Gwillimbury, ON, L9N 0R8



Welcome To This Countrywide Built FREEHOLD TOWNHOUSE In The Up And Coming Community of East Gwillimbury! This Home Features 3 Spacious Bedrooms, An Oversized Laundry Room, An Office Loft - ALL ON THE SECOND FLOOR! Each Room Has Something To Offer: Primary Bedroom W/ Sizable Walk-In Closet & 4 Pc Ensuite Bathroom, Second Bedroom W/ A...
Welcome To This Countrywide Built FREEHOLD TOWNHOUSE In The Up And Coming Community of East Gwillimbury! This Home Features 3 Spacious Bedrooms, An Oversized Laundry Room, An Office Loft - ALL ON THE SECOND FLOOR! Each Room Has Something To Offer: Primary Bedroom W/ Sizable Walk-In Closet & 4 Pc Ensuite Bathroom, Second Bedroom W/ A Walk-Out Balcony, Third Bedroom W/ A Semi-Ensuite Bathroom. 9" Ceiling, Pot Lights, Crown Moulding, Hardwood Floor Thru-out The Main Floor, And A Non-Sunken Powder Room. Modern Open Style Kitchen W/ Stainless Steel Appliances & Breakfast Area, Unobstructed Family Room View. Large Distinct Living/Dining Area Great For Entertaining Guests & Host Family Gatherings. North/South View = Even Natural Sunlight All Day. Private Backyard W/ Tasteful Stone Interlock Patio. Close To Nature & Trails, Perfect Starter Home For Young Families. Don't Miss The Chance To Call This Home YOURS! Minutes Drive to Hwy 404, Hikes, Costco, EG GO Station, Upper Canada Mall And So Much More. 5 Minutes Walk To The Future HEALTH & ACTIVE LIVING PLAZA (2025) & QUEENSVILLE ELEMENTARY SCHOOL (2025).
Property Details
Size
Parking
Build
Heating & Cooling
Utilities
Rooms
Living
13′5″ x 17′8″
Dining
13′5″ x 17′8″
Family
9′10″ x 14′0″
Kitchen
9′2″ x 17′8″
Prim Bdrm
12′5″ x 15′2″
2nd Br
9′11″ x 10′4″
Ownership Details
Ownership
Taxes
Source
Listing Brokerage
For Sale Nearby
Sold Nearby

- 1999 Sq. Ft.
- 4
- 3

- 3
- 3

- 1,500 - 2,000 Sq. Ft.
- 3
- 3

- 4
- 3

- 3
- 3

- 1,500 - 2,000 Sq. Ft.
- 4
- 3

- 1926 Sq. Ft.
- 3
- 3

- 5
- 5
Listing information provided in part by the Toronto Regional Real Estate Board for personal, non-commercial use by viewers of this site and may not be reproduced or redistributed. Copyright © TRREB. All rights reserved.
Information is deemed reliable but is not guaranteed accurate by TRREB®. The information provided herein must only be used by consumers that have a bona fide interest in the purchase, sale, or lease of real estate.






