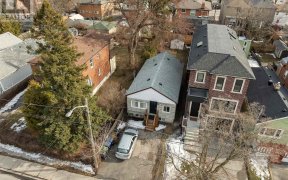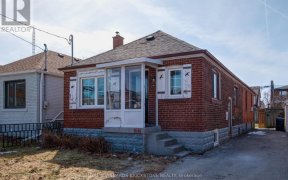
9 Twenty Fourth St
Twenty Fourth St, Etobicoke-Lakeshore, Toronto, ON, M8V 3N3



Prime N'hood Of Etobicoke Lakeshore Brings You A Brand New Luxurious State Of The Art Custom Built Home W/Impeccable Modern Interiors&Open Concept Boasting Sun-Drenched Hi-Ceilings. Gourmet Kitchen W/High End Appliances, Quality Cabinets ,Central Island W/ Backsplash. Combined Entertaining Family Rm ,Fireplace,Master Bedroom W/Fireplace,...
Prime N'hood Of Etobicoke Lakeshore Brings You A Brand New Luxurious State Of The Art Custom Built Home W/Impeccable Modern Interiors&Open Concept Boasting Sun-Drenched Hi-Ceilings. Gourmet Kitchen W/High End Appliances, Quality Cabinets ,Central Island W/ Backsplash. Combined Entertaining Family Rm ,Fireplace,Master Bedroom W/Fireplace, Walkin Custom Closet And Heated Floor Washrm .Prof Finished Basement W/Separate Entry, Rec Room,Bar And Nanny Room.Laundry- One In Upper Flr And One In Basmnt. 1 Car Garage At The Back Plus 1 Car On The Driveway. Walking Distance To Lake, Humber Clg,Public Transport : Bus And Tram,Humber Clg, Schools, Shopping .**Please Note The Landscaping ,Driveway Are Yet To Be Completed **.Great Rental Opportunity Dacor Appliances, Sprinkler System, Interlocking, Deck, Fully Smart Home W Built In Speakers , Control 4 System & Security Cameras, Pot Lights All Over , Glass Railings, Unmatched Finishes !
Property Details
Size
Parking
Build
Heating & Cooling
Utilities
Rooms
Dining
6′11″ x 15′1″
Kitchen
20′9″ x 13′1″
Family
17′8″ x 17′5″
Prim Bdrm
16′6″ x 12′6″
2nd Br
14′0″ x 8′4″
3rd Br
15′1″ x 10′6″
Ownership Details
Ownership
Taxes
Source
Listing Brokerage
For Sale Nearby
Sold Nearby

- 3
- 2

- 8
- 3

- 700 - 1,100 Sq. Ft.
- 4
- 2

- 2,000 - 2,500 Sq. Ft.
- 4
- 4

- 6
- 3

- 1
- 2

- 6
- 4

- 3
- 2
Listing information provided in part by the Toronto Regional Real Estate Board for personal, non-commercial use by viewers of this site and may not be reproduced or redistributed. Copyright © TRREB. All rights reserved.
Information is deemed reliable but is not guaranteed accurate by TRREB®. The information provided herein must only be used by consumers that have a bona fide interest in the purchase, sale, or lease of real estate.







