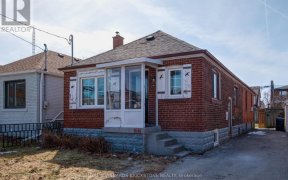
8a Nineteenth St
Nineteenth St, Etobicoke-Lakeshore, Toronto, ON, M8V 3L3



Quick Summary
Quick Summary
- Spacious apartments with balconies
- Hardwood floors throughout
- Steps to Lakeshore and Lake Ontario
- Close to college, schools, and TTC
- Coin-operated laundry in basement
- Parking for 5 cars at rear
- Rented month-to-month
- Great location
3 unit building.Duplex plus 3rd Apt in the basement.Very large Apts with balconies ,hardwood floors.Steps to Lakeshore.Close to college,schools,Lake Ontario,TTC.Coin operated washer and dryer in the basement.Parking for 5 cars at rear.3 Apts presently rented month to month.Great location.... Show More
3 unit building.Duplex plus 3rd Apt in the basement.Very large Apts with balconies ,hardwood floors.Steps to Lakeshore.Close to college,schools,Lake Ontario,TTC.Coin operated washer and dryer in the basement.Parking for 5 cars at rear.3 Apts presently rented month to month.Great location.
Property Details
Size
Parking
Build
Heating & Cooling
Utilities
Rooms
2nd Br
10′8″ x 15′1″
Br
9′6″ x 15′1″
Living
12′3″ x 12′11″
Dining
9′6″ x 10′8″
Kitchen
10′2″ x 10′8″
Dining
10′8″ x 25′9″
Ownership Details
Ownership
Taxes
Source
Listing Brokerage
Book A Private Showing
For Sale Nearby
Sold Nearby

- 1,100 - 1,500 Sq. Ft.
- 3
- 2

- 3
- 2

- 1,100 - 1,500 Sq. Ft.
- 4
- 2

- 1,500 - 2,000 Sq. Ft.
- 3
- 2

- 2,500 - 3,000 Sq. Ft.
- 5
- 5

- 1
- 2

- 3
- 2

- 4
- 3
Listing information provided in part by the Toronto Regional Real Estate Board for personal, non-commercial use by viewers of this site and may not be reproduced or redistributed. Copyright © TRREB. All rights reserved.
Information is deemed reliable but is not guaranteed accurate by TRREB®. The information provided herein must only be used by consumers that have a bona fide interest in the purchase, sale, or lease of real estate.







