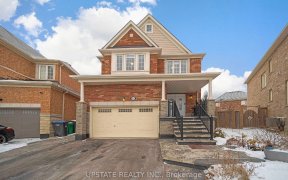
9 Shediac Rd
Shediac Rd, Brampton West, Brampton, ON, L6Y 0N1



Stunning Townhouse, Approx. 2200 Sqft Of Luxury, Fantastic Floor Plan, Oversized Rooms, Hardwood Floor Throughout The House, Oak Stairs, Gourmet Kitchen, Granite Coutertop,2nd Floor Loft, Good Sized Backyard All Electric Light Fixtures, All Window Coverings, Fridge , Stove, Dishwasher, Washer & Dryer, Central Air, Furnace,...
Stunning Townhouse, Approx. 2200 Sqft Of Luxury, Fantastic Floor Plan, Oversized Rooms, Hardwood Floor Throughout The House, Oak Stairs, Gourmet Kitchen, Granite Coutertop,2nd Floor Loft, Good Sized Backyard All Electric Light Fixtures, All Window Coverings, Fridge , Stove, Dishwasher, Washer & Dryer, Central Air, Furnace,
Property Details
Size
Parking
Build
Rooms
Kitchen
8′0″ x 11′0″
Breakfast
9′7″ x 10′0″
Living
20′0″ x 13′3″
Dining
20′0″ x 13′3″
Family
17′5″ x 11′11″
Laundry
8′0″ x 7′0″
Ownership Details
Ownership
Taxes
Source
Listing Brokerage
For Sale Nearby
Sold Nearby

- 4
- 3

- 2,000 - 2,500 Sq. Ft.
- 4
- 3

- 2200 Sq. Ft.
- 5
- 4

- 4
- 4

- 1,500 - 2,000 Sq. Ft.
- 3
- 4

- 2,000 - 2,500 Sq. Ft.
- 5
- 4

- 1,500 - 2,000 Sq. Ft.
- 3
- 3

- 2,000 - 2,500 Sq. Ft.
- 4
- 3
Listing information provided in part by the Toronto Regional Real Estate Board for personal, non-commercial use by viewers of this site and may not be reproduced or redistributed. Copyright © TRREB. All rights reserved.
Information is deemed reliable but is not guaranteed accurate by TRREB®. The information provided herein must only be used by consumers that have a bona fide interest in the purchase, sale, or lease of real estate.







