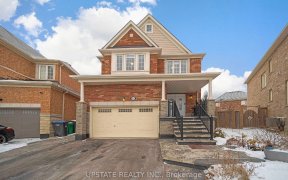
35 Kawana Rd
Kawana Rd, Brampton West, Brampton, ON, L6Y 0N1



Welcome to An Elegant and specious apxmt 1850 sq ft Townhome Facing North/West Offering 3 Beds & 2.5 Baths, 9 ft ceilings & hardwood floors on main, formal dinning and living, access from garage. This charming Family Home Is Tastefully Finished Throughout A Ravine View and Main Floor is Open-Concept W/ Inviting Living/ Dining Space.... Show More
Welcome to An Elegant and specious apxmt 1850 sq ft Townhome Facing North/West Offering 3 Beds & 2.5 Baths, 9 ft ceilings & hardwood floors on main, formal dinning and living, access from garage. This charming Family Home Is Tastefully Finished Throughout A Ravine View and Main Floor is Open-Concept W/ Inviting Living/ Dining Space. Nestled In most desirable location Of Brampton at the border of Mississauga ,its proximity to essential amenities is truly remarkable. Mall, banks, and reputable schools just a stone's throw away. Delightful walking trail awaits you nearby and Quick access to 401 & 407 highways that connect you to the broader city. Don't let this opportunity slip through your fingers and experience firsthand why this townhouse is the ideal place for you and your family to call home. **EXTRAS** Fridge, Stove Dishwasher, Washer, Dryer
Property Details
Size
Parking
Lot
Build
Heating & Cooling
Utilities
Rooms
Dining Room
13′8″ x 13′3″
Family Room
14′0″ x 10′11″
Kitchen
8′11″ x 11′10″
Breakfast
8′0″ x 8′0″
Primary Bedroom
10′11″ x 16′11″
Bedroom 2
10′0″ x 10′0″
Ownership Details
Ownership
Taxes
Source
Listing Brokerage
Book A Private Showing
For Sale Nearby
Sold Nearby

- 1879 Sq. Ft.
- 3
- 3

- 1,500 - 2,000 Sq. Ft.
- 3
- 3

- 3
- 3

- 3
- 4

- 8
- 6

- 6
- 4

- 1,500 - 2,000 Sq. Ft.
- 4
- 4

- 6
- 6
Listing information provided in part by the Toronto Regional Real Estate Board for personal, non-commercial use by viewers of this site and may not be reproduced or redistributed. Copyright © TRREB. All rights reserved.
Information is deemed reliable but is not guaranteed accurate by TRREB®. The information provided herein must only be used by consumers that have a bona fide interest in the purchase, sale, or lease of real estate.







