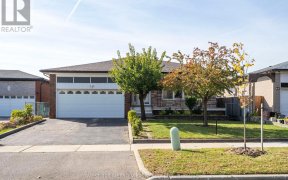


Welcome to your charming semi-detached raised bungalow nestled in the heart of Humber Summit! This delightful home boasts a unique feature: a walk-out basement apartment, perfect for extended family or rental income potential. Immaculate condition with hardwood floors, two eat in kitchens, 3 large bedrooms, open concept living and dining...
Welcome to your charming semi-detached raised bungalow nestled in the heart of Humber Summit! This delightful home boasts a unique feature: a walk-out basement apartment, perfect for extended family or rental income potential. Immaculate condition with hardwood floors, two eat in kitchens, 3 large bedrooms, open concept living and dining room with large windows, walk out to huge balcony and a private yard.This property is a MUST SEE! Close to highways, schools, public transit, walking trails and shopping.
Property Details
Size
Parking
Build
Heating & Cooling
Utilities
Rooms
Living
10′9″ x 17′7″
Dining
13′1″ x 10′11″
Kitchen
8′11″ x 13′1″
Prim Bdrm
11′0″ x 14′0″
2nd Br
8′11″ x 13′1″
3rd Br
9′8″ x 9′11″
Ownership Details
Ownership
Taxes
Source
Listing Brokerage
For Sale Nearby
Sold Nearby

- 4
- 3

- 3
- 2

- 4600 Sq. Ft.
- 5
- 5

- 4
- 2

- 5
- 3

- 3
- 2

- 4
- 2

- 5
- 3
Listing information provided in part by the Toronto Regional Real Estate Board for personal, non-commercial use by viewers of this site and may not be reproduced or redistributed. Copyright © TRREB. All rights reserved.
Information is deemed reliable but is not guaranteed accurate by TRREB®. The information provided herein must only be used by consumers that have a bona fide interest in the purchase, sale, or lease of real estate.








