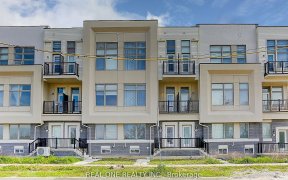


Bright & Immaculate 3-Bdrm Exec Th In High Demand Area Known For Its Top-Ranked Schools & Convenient Location. Features 9Ft M/F, H/W Floors, Pot-Lights, Oak Staircase & Large Mstr Bdrm. Over-Sized Kitchen Offers S/S Appls, Quartz C-Top & Sun-Filled Dining Area Overlooking The Backyard. Prof Finished Bsmt W/ Bdrm & Ensuite Bath Is Perfect...
Bright & Immaculate 3-Bdrm Exec Th In High Demand Area Known For Its Top-Ranked Schools & Convenient Location. Features 9Ft M/F, H/W Floors, Pot-Lights, Oak Staircase & Large Mstr Bdrm. Over-Sized Kitchen Offers S/S Appls, Quartz C-Top & Sun-Filled Dining Area Overlooking The Backyard. Prof Finished Bsmt W/ Bdrm & Ensuite Bath Is Perfect For Growing Families. Walk To T&T, Viva, King's Square. Minutes To Hwy 7/404/407. Schools: Unionville Hs, St. Augustine Chs S/S Appls: Fridge, Gas Stove, Dishwasher & Range Hood. Newer Washer&Dryer. Gdo. All Win Coverings & Elfs. Newer Roof Shingles & Furnace. Hwt (Rental). Low Maint Fee. Mf Closet Can Easily Be Converted Back To Powder Room. *Motivated Seller*
Property Details
Size
Parking
Rooms
Living
10′2″ x 15′9″
Dining
6′10″ x 11′5″
Kitchen
9′6″ x 12′11″
Prim Bdrm
12′5″ x 15′9″
2nd Br
7′2″ x 11′10″
3rd Br
8′2″ x 13′1″
Ownership Details
Ownership
Condo Policies
Taxes
Condo Fee
Source
Listing Brokerage
For Sale Nearby

- 1,800 - 1,999 Sq. Ft.
- 4
- 4
Sold Nearby

- 1,800 - 1,999 Sq. Ft.
- 3
- 4

- 3
- 4

- 3
- 4

- 1640 Sq. Ft.
- 3
- 4

- 3
- 4

- 4
- 3

- 2400 Sq. Ft.
- 4
- 4

- 6
- 5
Listing information provided in part by the Toronto Regional Real Estate Board for personal, non-commercial use by viewers of this site and may not be reproduced or redistributed. Copyright © TRREB. All rights reserved.
Information is deemed reliable but is not guaranteed accurate by TRREB®. The information provided herein must only be used by consumers that have a bona fide interest in the purchase, sale, or lease of real estate.







