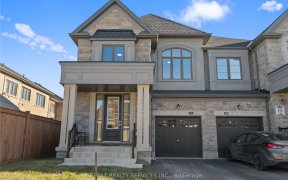
9 Lazarette Ln
Lazarette Ln, Rural East Gwillimbury, East Gwillimbury, ON, L9N 0V6



Discover this stunning 2-year-new, 4-bedroom, 3-bathroom semi-detached home nestled in the highly desirable Anchor Woods Community. Situated on a wide street with a 136-foot deep lot, this property boasts ample space to the east side neighbor, offering excellent privacy and a sense of openness.The south-facing backyard ensures the home is...
Discover this stunning 2-year-new, 4-bedroom, 3-bathroom semi-detached home nestled in the highly desirable Anchor Woods Community. Situated on a wide street with a 136-foot deep lot, this property boasts ample space to the east side neighbor, offering excellent privacy and a sense of openness.The south-facing backyard ensures the home is bathed in natural light throughout the day, brightening the main living spaces and enhancing its warm and welcoming ambiance. The thoughtfully designed layout provides both functionality and style, creating a bright and spacious environment perfect for modern living.Conveniently located just minutes from Hwy 404, GO Transit, Costco, Upper Canada Mall, Home Depot, supermarkets, restaurants, and more, this home offers the perfect blend of tranquility and accessibility.Don't miss the opportunity to call this beautiful, contemporary home yours and experience the best of suburban living in a peaceful yet convenient neighborhood.
Property Details
Size
Parking
Build
Heating & Cooling
Utilities
Rooms
Great Rm
14′0″ x 16′6″
Dining
10′11″ x 12′0″
Kitchen
10′6″ x 13′1″
Breakfast
9′2″ x 10′9″
Prim Bdrm
12′8″ x 16′4″
2nd Br
9′2″ x 10′4″
Ownership Details
Ownership
Taxes
Source
Listing Brokerage
For Sale Nearby
Sold Nearby

- 1,500 - 2,000 Sq. Ft.
- 3
- 3

- 4
- 3

- 2,000 - 2,500 Sq. Ft.
- 4
- 3

- 5
- 4

- 2,000 - 2,500 Sq. Ft.
- 4
- 3

- 2,000 - 2,500 Sq. Ft.
- 6
- 4

- 2,500 - 3,000 Sq. Ft.
- 5
- 4

- 2,500 - 3,000 Sq. Ft.
- 4
- 4
Listing information provided in part by the Toronto Regional Real Estate Board for personal, non-commercial use by viewers of this site and may not be reproduced or redistributed. Copyright © TRREB. All rights reserved.
Information is deemed reliable but is not guaranteed accurate by TRREB®. The information provided herein must only be used by consumers that have a bona fide interest in the purchase, sale, or lease of real estate.







