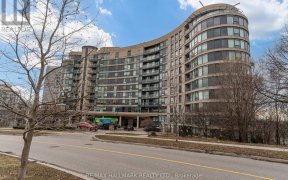
9 Larabee Crescent
Larabee Crescent, North York, Toronto, ON, M3A 3E6



Step Into Your Premium, Custom-Built Healthy Home Oasis With Industry Leading Advanced Air Purification & Water Filtration Systems Through-Out! No Detail Spared In This Donalda/York Mills Stunner. Ideal, Spacious Open-Concept Floor Plan W/Soaring Ceilings On All Levels; Modern Moulded Walls & Ceilings W/Indirect Lighting; Entertainer's...
Step Into Your Premium, Custom-Built Healthy Home Oasis With Industry Leading Advanced Air Purification & Water Filtration Systems Through-Out! No Detail Spared In This Donalda/York Mills Stunner. Ideal, Spacious Open-Concept Floor Plan W/Soaring Ceilings On All Levels; Modern Moulded Walls & Ceilings W/Indirect Lighting; Entertainer's Delight Gourmet Oversize Kitchen; 3 Focal Fireplaces; Large Bedrooms W/Ensuites & Walk-In Closets; Executive Office; Grand Floating Staircases; Custom Window Coverings; Lower Level Rec Space W/Heated Floors, Wet Bar, Glass Wine Display, Bedrms, Full Bath, 2nd Laundry & Walk-Up; Outdoor Entertaining W/ B/I Bbq & Bar, Patio, Hot Tub & Shed,2 Cac & Furnaces
Property Details
Size
Parking
Build
Rooms
Living
11′7″ x 14′8″
Dining
10′11″ x 14′8″
Kitchen
16′8″ x 26′8″
Family
15′10″ x 18′11″
Office
10′5″ x 13′5″
Prim Bdrm
15′3″ x 24′10″
Ownership Details
Ownership
Taxes
Source
Listing Brokerage
For Sale Nearby
Sold Nearby

- 5
- 2

- 2
- 1

- 5
- 2

- 2
- 1

- 3
- 2

- 2
- 2

- 1,800 - 1,999 Sq. Ft.
- 4
- 2

- 1,200 - 1,399 Sq. Ft.
- 2
- 2
Listing information provided in part by the Toronto Regional Real Estate Board for personal, non-commercial use by viewers of this site and may not be reproduced or redistributed. Copyright © TRREB. All rights reserved.
Information is deemed reliable but is not guaranteed accurate by TRREB®. The information provided herein must only be used by consumers that have a bona fide interest in the purchase, sale, or lease of real estate.







