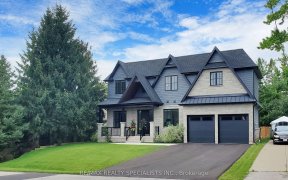


Quiet Cul De Sac, Walk Distance To Appleby College. Rare Oakville Lakefront Estate Home W/Limestone Exterior & Contemporary Interior. Total 12 Spots: 6 Inside Parking Spaces & 6 Outside Parking Spaces. 1st Flr 11 Ft, 2nd Flr 10 Ft, Basement 9Ft With Wet Bar, Billiard Room, Gym Room & Media Rm. Upper Level All Bedrooms W/Ensuite. TWO...
Quiet Cul De Sac, Walk Distance To Appleby College. Rare Oakville Lakefront Estate Home W/Limestone Exterior & Contemporary Interior. Total 12 Spots: 6 Inside Parking Spaces & 6 Outside Parking Spaces. 1st Flr 11 Ft, 2nd Flr 10 Ft, Basement 9Ft With Wet Bar, Billiard Room, Gym Room & Media Rm. Upper Level All Bedrooms W/Ensuite. TWO Master Rm With Big Terrace + Lakeview, 3 Fireplaces, All Bathrooms With Heated Floor. $$$ Upgrade Finishes$$$ **EXTRAS** Integrated Built-in Miele Single door fridge & Integrated Built-in Miele Single door Freezer, Dishwasher, Two Oven(Dry & Wet), Warmer, Gas Stove. Wolf Wine Cooler. Branded Cabinets. Backyard patio B/I BBQ station.
Property Details
Size
Parking
Lot
Build
Heating & Cooling
Utilities
Rooms
Dining Room
15′1″ x 15′3″
Library
13′7″ x 15′1″
Kitchen
10′6″ x 20′0″
Breakfast
9′7″ x 17′1″
Family Room
15′0″ x 21′7″
Primary Bedroom
16′2″ x 22′2″
Ownership Details
Ownership
Taxes
Source
Listing Brokerage
For Sale Nearby
Sold Nearby

- 7
- 7

- 5
- 4

- 5
- 7

- 5,000 Sq. Ft.
- 4
- 7

- 2,500 - 3,000 Sq. Ft.
- 5
- 4



- 3,500 - 5,000 Sq. Ft.
- 5
- 5
Listing information provided in part by the Toronto Regional Real Estate Board for personal, non-commercial use by viewers of this site and may not be reproduced or redistributed. Copyright © TRREB. All rights reserved.
Information is deemed reliable but is not guaranteed accurate by TRREB®. The information provided herein must only be used by consumers that have a bona fide interest in the purchase, sale, or lease of real estate.








