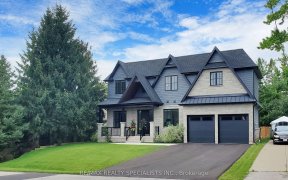
509 Lakeshore Rd W
Lakeshore Rd W, South West Oakville, Oakville, ON, L6K 1G6



Quick Summary
Quick Summary
- Prime mixed-use property with incredible potential
- Prestigious, high-traffic location near Appleby College
- Convenience store with liquor license and growth options
- C1 SP:49 zoning allows for diverse business uses
- Large parking lot and backyard for customer convenience
- 2-bedroom apartment offers rental income or live-work
- Existing appliances included: fridge, gas stove, washer
- Existing ELFS and window coverings included
This prime mixed-use property offers incredible potential in a prestigious, high-traffic location. The main floor currently operates as a convenience store, benefiting from its proximity to Appleby College with over 800 students, creating a built-in customer base. The store has significant growth potential with a liquor license already in... Show More
This prime mixed-use property offers incredible potential in a prestigious, high-traffic location. The main floor currently operates as a convenience store, benefiting from its proximity to Appleby College with over 800 students, creating a built-in customer base. The store has significant growth potential with a liquor license already in place, and there's an option to expand by offering seasonal flowers, plants, and pots. Additionally, the C1 SP:49 zoning allows for a wide range of businesses, such as medical offices, veterinary clinics, dental practices, or professional services, all ideal for the affluent residential community surrounding the area. A large parking lot and backyard provide convenience and space for future clientele. The second floor features a 2-bedroom apartment, offering additional rental income or the opportunity for a live-work setup. Whether you utilize the current structure or explore redevelopment options, this property is full of potential for both business and investment growth. **EXTRAS** All existing appliances: Fridge, Gas Stove & Washer. All existing ELFS & window coverings
Additional Media
View Additional Media
Property Details
Size
Parking
Lot
Build
Heating & Cooling
Utilities
Ownership Details
Ownership
Taxes
Source
Listing Brokerage
Book A Private Showing
For Sale Nearby
Sold Nearby

- 6
- 6

- 2,000 - 2,500 Sq. Ft.
- 3
- 3

- 3,500 - 5,000 Sq. Ft.
- 5
- 5

- 5
- 8

- 4
- 6

- 3,000 - 3,500 Sq. Ft.
- 5
- 3

- 1,500 - 2,000 Sq. Ft.
- 5
- 2

- 3,500 - 5,000 Sq. Ft.
- 4
- 4
Listing information provided in part by the Toronto Regional Real Estate Board for personal, non-commercial use by viewers of this site and may not be reproduced or redistributed. Copyright © TRREB. All rights reserved.
Information is deemed reliable but is not guaranteed accurate by TRREB®. The information provided herein must only be used by consumers that have a bona fide interest in the purchase, sale, or lease of real estate.







