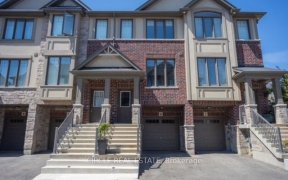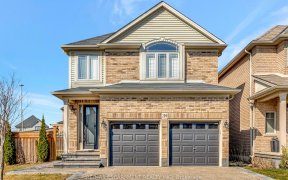


Perfect For Commuters! Welcome To This Charming, End-Unit, Losani Built, Free-Hold, Astoria Houndstooth Model Home. Close To All Amenities, Including Ancaster Meadowlands, Highway 403 And Access To Excellent Schools - Public, Catholic And Private. This 3 Bedroom, 2 Bath Home Is Move-In Ready. Enjoy Cooking In The Modern Open-Concept...
Perfect For Commuters! Welcome To This Charming, End-Unit, Losani Built, Free-Hold, Astoria Houndstooth Model Home. Close To All Amenities, Including Ancaster Meadowlands, Highway 403 And Access To Excellent Schools - Public, Catholic And Private. This 3 Bedroom, 2 Bath Home Is Move-In Ready. Enjoy Cooking In The Modern Open-Concept Kitchen With Peninsula, Dinette With Sliding Doors To Private Balcony, White Cabinetry, Quartz Counters And Stainless-Steel Appliances. The Cozy Living Room Offers Great Space To Entertain And The Lower Level Could Be A Rec Rm, Home Office Or Exercise Area. Carpet Free First And Second Floors. Room Sizes Approximate.
Property Details
Size
Parking
Build
Rooms
Den
9′8″ x 14′10″
Utility
Utility Room
Kitchen
9′0″ x 9′5″
Dining
8′6″ x 9′8″
Living
11′8″ x 14′9″
Bathroom
Bathroom
Ownership Details
Ownership
Taxes
Source
Listing Brokerage
For Sale Nearby
Sold Nearby

- 1,100 - 1,500 Sq. Ft.
- 2
- 3

- 1,500 - 2,000 Sq. Ft.
- 3
- 3

- 1,500 - 2,000 Sq. Ft.
- 3
- 3

- 1,500 - 2,000 Sq. Ft.
- 3
- 3

- 1,500 - 2,000 Sq. Ft.
- 3
- 3

- 3
- 3

- 2
- 3

- 1,100 - 1,500 Sq. Ft.
- 3
- 2
Listing information provided in part by the Toronto Regional Real Estate Board for personal, non-commercial use by viewers of this site and may not be reproduced or redistributed. Copyright © TRREB. All rights reserved.
Information is deemed reliable but is not guaranteed accurate by TRREB®. The information provided herein must only be used by consumers that have a bona fide interest in the purchase, sale, or lease of real estate.








