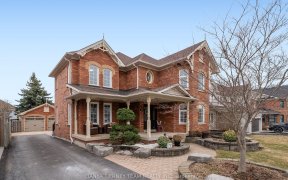


Beautifully Located On A Very Desirable Street In Brooklin, This Gorgeous, All-Brick, 3 Bdrm Home With Finished Basement Is Loaded With Quality Upgrades And Style. Open Concept Floor Plan With Soaring 9Ft Ceilings, Hardwood Flooring And Modern Lighting. Spacious Kitchen With S/S Appliances With W/O To Fully-Fenced, Private Yard With...
Beautifully Located On A Very Desirable Street In Brooklin, This Gorgeous, All-Brick, 3 Bdrm Home With Finished Basement Is Loaded With Quality Upgrades And Style. Open Concept Floor Plan With Soaring 9Ft Ceilings, Hardwood Flooring And Modern Lighting. Spacious Kitchen With S/S Appliances With W/O To Fully-Fenced, Private Yard With Incredible Entertainer's Deck And New Hot Tub! Stunning Family Room With Gas Fireplace And Unique Barn Board Feature Walls! Upstairs, 3 Spacious Bedrooms Await Including The Master Retreat With 4 Pc Ensuite And Large W/I Closet! Finished Basement With Slate Flooring, Wet Bar R/I And Laundry Room! Amazing Location With Short Walk To Excellent Schools/Parks!
Property Details
Size
Parking
Rooms
Dining
12′11″ x 10′0″
Family
13′8″ x 13′5″
Kitchen
9′10″ x 17′3″
Breakfast
9′10″ x 17′3″
Prim Bdrm
11′10″ x 17′1″
2nd Br
10′4″ x 10′8″
Ownership Details
Ownership
Taxes
Source
Listing Brokerage
For Sale Nearby
Sold Nearby

- 3
- 3

- 2,000 - 2,500 Sq. Ft.
- 3
- 3

- 2,500 - 3,000 Sq. Ft.
- 4
- 3

- 2,500 - 3,000 Sq. Ft.
- 4
- 4

- 4
- 3

- 4
- 4

- 4
- 6

- 4
- 3
Listing information provided in part by the Toronto Regional Real Estate Board for personal, non-commercial use by viewers of this site and may not be reproduced or redistributed. Copyright © TRREB. All rights reserved.
Information is deemed reliable but is not guaranteed accurate by TRREB®. The information provided herein must only be used by consumers that have a bona fide interest in the purchase, sale, or lease of real estate.








