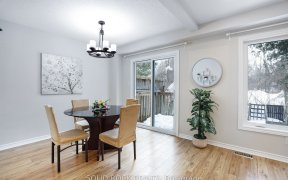


You will not find a better priced, more accessible home in Bridlewood. Tons of options for wheelchair/mobility accommodations, those who want a private MAIN FLOOR SUITE or convenient home office. W/ ample parking, large detached garage providing a cozy, courtyard-like feel & interlock walkway, the curb appeal is noticeable. Inside,...
You will not find a better priced, more accessible home in Bridlewood. Tons of options for wheelchair/mobility accommodations, those who want a private MAIN FLOOR SUITE or convenient home office. W/ ample parking, large detached garage providing a cozy, courtyard-like feel & interlock walkway, the curb appeal is noticeable. Inside, you'll find a very practical layout, offering a spacious main floor suite w/ walk in closet & full 5 pce bathroom [tub has been removed for accessibility reasons & is in storage]. Also on the main floor, there is a spacious dining/living room, stunning 2019 kitchen w/ loads of cupboard space, marble breakfast bar & an eating area overlooking your large backyard with no rear neighbours, powder rm also on this floor. 2nd lvl offers 2 well-sized bedrooms, updated full bath. Lower lvl offers 2 potential bdrms (egress windows TBC), large hobby rm, rec rm, spacious laundry, utility rm w/ workbench. This house has a spacious flow, has to be seen to be appreciated.
Property Details
Size
Parking
Lot
Build
Rooms
Foyer
Foyer
Bedroom
12′5″ x 15′0″
Ensuite 5-Piece
10′3″ x 13′4″
Walk-In Closet
Other
Partial Bath
5′0″ x 5′1″
Dining Rm
9′11″ x 10′2″
Ownership Details
Ownership
Taxes
Source
Listing Brokerage
For Sale Nearby
Sold Nearby

- 6
- 4

- 5
- 4

- 3
- 3

- 3
- 3

- 3
- 3

- 4
- 4

- 3
- 3

- 5
- 4
Listing information provided in part by the Ottawa Real Estate Board for personal, non-commercial use by viewers of this site and may not be reproduced or redistributed. Copyright © OREB. All rights reserved.
Information is deemed reliable but is not guaranteed accurate by OREB®. The information provided herein must only be used by consumers that have a bona fide interest in the purchase, sale, or lease of real estate.








