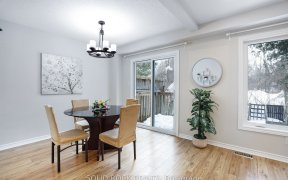
2 Chickasaw Crescent
Chickasaw Crescent, Bridlewood, Ottawa, ON, K2M 1M3



Welcome to 2 Chickasaw Crescent! This stunning 4-bedroom, 3-bathroom detached home is ideally situated on a premium corner lot, offering space and privacy for your family. Step inside to discover a beautiful, bright main floor featuring new vinyl flooring flowing seamlessly throughout the living areas. The kitchen is a joy to cook and... Show More
Welcome to 2 Chickasaw Crescent! This stunning 4-bedroom, 3-bathroom detached home is ideally situated on a premium corner lot, offering space and privacy for your family. Step inside to discover a beautiful, bright main floor featuring new vinyl flooring flowing seamlessly throughout the living areas. The kitchen is a joy to cook and entertain in, and even has space for a large island or eating area. The main floor family room adds a comfortable relaxation space with a cozy wood-burning fireplace that creates a warm and inviting atmosphere. Upstairs, you'll find a stylish bathroom and four generously sized bedrooms, providing ample space for family and guests. The vast primary bedroom with a three-piece ensuite and large walk-in closet is a perfect retreat to replenish yourself after a long day. The lower level recreation room is large enough to accommodate several areas for games, movies or a fitness area. Outside, the tranquil and spacious fenced backyard is your oasis, complete with an interlock patio and tasteful gardens that is perfect for outdoor gatherings or quiet evenings under the stars. This property boasts outstanding features both inside and out, making it a true gem. Enjoy easy access to Highways 416 and 417, as well as proximity to the Trans Canada trails, parks, NCC pathways, schools, restaurants, and shops. Additional highlights include a furnace installed in 2017, a partially replaced roof in 2018, and a new fence in 2018. Don't miss the opportunity to make this exceptional home yours! Some images are digitally staged. There is a 24-hour irrevocable on all offers. A quick closing is available.
Additional Media
View Additional Media
Property Details
Size
Parking
Lot
Build
Heating & Cooling
Utilities
Rooms
Foyer
8′6″ x 8′3″
Living Room
14′11″ x 9′3″
Dining Room
11′2″ x 9′10″
Family Room
14′9″ x 9′3″
Kitchen
12′9″ x 14′4″
Bathroom
4′11″ x 5′5″
Ownership Details
Ownership
Taxes
Source
Listing Brokerage
Book A Private Showing
For Sale Nearby
Sold Nearby

- 3
- 3

- 3
- 3

- 1,400 - 1,599 Sq. Ft.
- 3
- 3

- 3
- 3

- 3
- 2

- 3
- 3

- 3
- 3

- 1500 Sq. Ft.
- 3
- 3
Listing information provided in part by the Toronto Regional Real Estate Board for personal, non-commercial use by viewers of this site and may not be reproduced or redistributed. Copyright © TRREB. All rights reserved.
Information is deemed reliable but is not guaranteed accurate by TRREB®. The information provided herein must only be used by consumers that have a bona fide interest in the purchase, sale, or lease of real estate.







