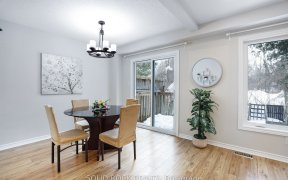


Spacious move-in ready semi-detached 2-story freehold nestled on deep 164' lot in the heart of Bridlewood Kanata! Gorgeous home with plenty of space and 6 bedrooms & 4 bathrooms for your family. This stunning updated home boasts marble kitchen with breakfast bar (2019), gleaming new hardwood floors (2019), freshly painted (2020), fully...
Spacious move-in ready semi-detached 2-story freehold nestled on deep 164' lot in the heart of Bridlewood Kanata! Gorgeous home with plenty of space and 6 bedrooms & 4 bathrooms for your family. This stunning updated home boasts marble kitchen with breakfast bar (2019), gleaming new hardwood floors (2019), freshly painted (2020), fully finished basement with 3 additional bedrooms plus a full bathroom (2019). Other notables are custom patio deck (2014), shed (2019), Furnace (2007), Roof (2013), and an interlocked driveway terrace (2013). This home has a special feature, a luxurious large bedroom on the main level with a stunning ensuite washroom great for family members who have mobility challenges. Conveniently located next to family parks, shopping, recreation, public transportation (busses), minutes from the highway, and on a quiet treed street. Only 20m to Ottawa U or Carleton University by car. Offers presented Wed Aug 18 @ 7 pm, seller reserves rights to review pre-emptive offers.
Property Details
Size
Parking
Lot
Build
Rooms
Primary Bedrm
12′5″ x 15′0″
Family Rm
14′4″ x 12′11″
Bath 3-Piece
8′10″ x 5′1″
Eating Area
6′9″ x 12′5″
Dining Rm
9′11″ x 10′2″
Ensuite 5-Piece
10′3″ x 11′10″
Ownership Details
Ownership
Taxes
Source
Listing Brokerage
For Sale Nearby
Sold Nearby

- 5
- 4

- 5
- 4

- 3
- 3

- 3
- 3

- 3
- 3

- 4
- 4

- 3
- 3

- 5
- 4
Listing information provided in part by the Ottawa Real Estate Board for personal, non-commercial use by viewers of this site and may not be reproduced or redistributed. Copyright © OREB. All rights reserved.
Information is deemed reliable but is not guaranteed accurate by OREB®. The information provided herein must only be used by consumers that have a bona fide interest in the purchase, sale, or lease of real estate.








