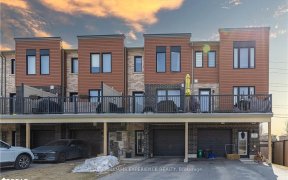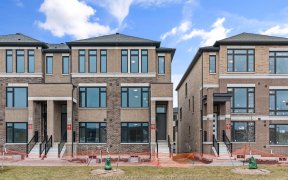


Luxurious meticulously maintained end-unit townhome - upgraded & move-in ready! Looking for a home that checks all the boxes? This stunning extra-bright end-unit townhome is the perfect blend of luxury, comfort, and convenience-ready for you to make it yours! Step inside and begreeted by 9 ft smooth ceilings, smooth ceilings throughout...
Luxurious meticulously maintained end-unit townhome - upgraded & move-in ready! Looking for a home that checks all the boxes? This stunning extra-bright end-unit townhome is the perfect blend of luxury, comfort, and convenience-ready for you to make it yours! Step inside and begreeted by 9 ft smooth ceilings, smooth ceilings throughout elegant laminate flooring, and an inviting open-concept layout that's perfect for modern living. The chef's kitchen is a true delight, with stainless steel appliances, quartz countertops, a stylish marble tile backsplash, and a spacious island-ideal for cooking and entertaining. Relax and unwind in you private stone patio, and fenced backyard, perfect for summer BBQs or quiet mornings with a coffee. The hardwood staircase leads to the second floor, where you'll find a convenient laundry room and generously sized bedrooms. The primary bedroom is a showstopper, featuring a walk-in closet and a spa-like 3-piece ensuite with a glass-enclosed shower. Two additional bright bedrooms offer large windows and spacious closets, creating a comfortable and airy retreat for family or guests. Plus direct garage access for added convenience and under Tarrion Warrant until August 2029. Prime location in a newly developed subdivision. From Barrie South Go station, Highway 400, top-rated schools, shopping, downtown Barrie, and parks.
Property Details
Size
Parking
Lot
Build
Heating & Cooling
Utilities
Ownership Details
Ownership
Taxes
Source
Listing Brokerage
For Sale Nearby
Sold Nearby

- 3
- 3

- 1,100 - 1,500 Sq. Ft.
- 3
- 3

- 3
- 2

- 1,100 - 1,500 Sq. Ft.
- 3
- 3

- 3
- 3

- 1,100 - 1,500 Sq. Ft.
- 3
- 3

- 1,100 - 1,500 Sq. Ft.
- 4
- 4

- 3
- 3
Listing information provided in part by the Toronto Regional Real Estate Board for personal, non-commercial use by viewers of this site and may not be reproduced or redistributed. Copyright © TRREB. All rights reserved.
Information is deemed reliable but is not guaranteed accurate by TRREB®. The information provided herein must only be used by consumers that have a bona fide interest in the purchase, sale, or lease of real estate.








