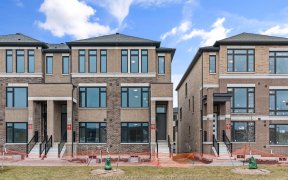
28 Bluebird Ln
Bluebird Ln, Painswick, Barrie, ON, L4N 6A3



Quick Summary
Quick Summary
- Stunning 2024-built corner townhome
- 3 spacious bedrooms
- Abundance of natural light
- Sophisticated finishes with hardwood floors
- Modern chef's kitchen with premium appliances
- Spa-like ensuite in primary suite
- Impressive additional bedrooms
- Sought-after neighborhood with top amenities
Experience luxury living in this stunning *2024-built corner townhome that exudes elegance and exclusivity. With its impeccable design and unique corner layout, it feels like a semi-detached dream! Boasting **3 spacious bedrooms**, this never-lived-in masterpiece offers an abundance of natural light, thanks to its oversized windows and... Show More
Experience luxury living in this stunning *2024-built corner townhome that exudes elegance and exclusivity. With its impeccable design and unique corner layout, it feels like a semi-detached dream! Boasting **3 spacious bedrooms**, this never-lived-in masterpiece offers an abundance of natural light, thanks to its oversized windows and high ceilings. Step inside to discover sophisticated finishes, including gleaming hardwood floors, a modern chef's kitchen with premium stainless steel appliances, and quartz countertops. The open-concept layout seamlessly blends functionality and style, perfect for both relaxation and entertaining. Retreat to the primary suite, a private oasis featuring a spa-like ensuite with luxurious fixtures and a walk-in closet. The additional bedrooms are equally impressive, ideal for family or guests. Situated in a sought-after neighborhood, this home is surrounded by top-rated schools, parks, and upscale amenities.
Property Details
Size
Parking
Lot
Build
Heating & Cooling
Utilities
Ownership Details
Ownership
Taxes
Source
Listing Brokerage
Book A Private Showing
For Sale Nearby
Sold Nearby

- 1,500 - 2,000 Sq. Ft.
- 3
- 3

- 1,100 - 1,500 Sq. Ft.
- 3
- 3

- 3
- 3

- 1,100 - 1,500 Sq. Ft.
- 4
- 2

- 3
- 3

- 1,100 - 1,500 Sq. Ft.
- 3
- 3

- 3
- 3

- 1,100 - 1,500 Sq. Ft.
- 3
- 3
Listing information provided in part by the Toronto Regional Real Estate Board for personal, non-commercial use by viewers of this site and may not be reproduced or redistributed. Copyright © TRREB. All rights reserved.
Information is deemed reliable but is not guaranteed accurate by TRREB®. The information provided herein must only be used by consumers that have a bona fide interest in the purchase, sale, or lease of real estate.







