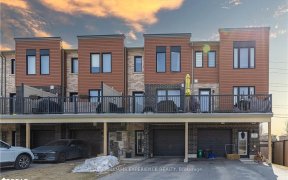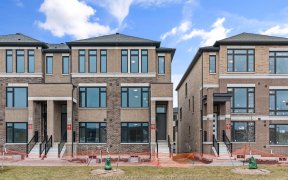


Own a brand new 3 bedroom freehold end unit townhouse with many upgrades & a 1 year warranty! Priced to sell. Located in new Yonge & Go Subdivision just minutes away from GO Transit, waterfront, 5 schools, shopping, restaurants, Hwy, downtown Barrie. This extra bright & spacious, open concept townhouse has 9' ceilings, new s/s appliances,...
Own a brand new 3 bedroom freehold end unit townhouse with many upgrades & a 1 year warranty! Priced to sell. Located in new Yonge & Go Subdivision just minutes away from GO Transit, waterfront, 5 schools, shopping, restaurants, Hwy, downtown Barrie. This extra bright & spacious, open concept townhouse has 9' ceilings, new s/s appliances, 2nd floor laundry room, large primary bedroom with 4pc ensuite with glass enclosed shower, direct garage access! Upgrades: Extra washroom, hardwood staircase, kitchen flooring, upgraded closets, ensuite, smooth ceilings, & laminate hall on 2nd floor. Transferrable Tarion warranty.
Property Details
Size
Parking
Build
Heating & Cooling
Utilities
Rooms
Great Rm
14′9″ x 10′9″
Breakfast
8′0″ x 8′0″
Kitchen
6′9″ x 8′0″
Bathroom
Bathroom
Prim Bdrm
14′9″ x 13′3″
Br
8′0″ x 9′5″
Ownership Details
Ownership
Taxes
Source
Listing Brokerage
For Sale Nearby
Sold Nearby

- 1,100 - 1,500 Sq. Ft.
- 3
- 3

- 1,100 - 1,500 Sq. Ft.
- 3
- 3

- 3
- 2

- 1,100 - 1,500 Sq. Ft.
- 3
- 3

- 3
- 3

- 1,100 - 1,500 Sq. Ft.
- 3
- 3

- 1,100 - 1,500 Sq. Ft.
- 4
- 4

- 3
- 3
Listing information provided in part by the Toronto Regional Real Estate Board for personal, non-commercial use by viewers of this site and may not be reproduced or redistributed. Copyright © TRREB. All rights reserved.
Information is deemed reliable but is not guaranteed accurate by TRREB®. The information provided herein must only be used by consumers that have a bona fide interest in the purchase, sale, or lease of real estate.








