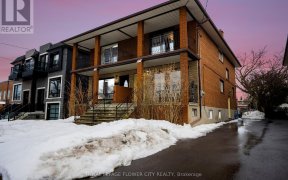


This Magnificent Custom Built Home Offers Everything You've Been Searching For.Step Into Luxury With 4+1 Bedrooms & 5 Bathrooms.The Timeless Hardwood Floors Thru-Out Provide An Elegant & Inviting Atmosphere.The Stone Counters In The Kitchen & Bathrooms Add A Touch Of Sophistication & Create An Easy To Care For,Beautiful Aesthetic.Interior...
This Magnificent Custom Built Home Offers Everything You've Been Searching For.Step Into Luxury With 4+1 Bedrooms & 5 Bathrooms.The Timeless Hardwood Floors Thru-Out Provide An Elegant & Inviting Atmosphere.The Stone Counters In The Kitchen & Bathrooms Add A Touch Of Sophistication & Create An Easy To Care For,Beautiful Aesthetic.Interior & Exterior Glass Railings Enhance The Contemporary Design,Allowing For Unobstructed Views & Natural Light.10' Ceilings On The Main Create An Airy & Spacious Feel,AndThe Generous Pot Lights Illuminate The Space Like Tiny Diamonds With A Warm & Welcoming Glow.Attention To Detail Is Evident In Every Corner Of This Home,With Designer Finishes & Fixtures That Will Exceed Your Expectations.The Finished Basement,Complete With A Bathroom & Separate Entrance,Offers Endless Possibilities.Whether It's A Guest Suite,Home Office,Or Additional Living Space,This Versatile Area Provides The Flexibility You Desire.A Private Backyard Is Perfect For Outdoor Entertaining Or Enjoying Peaceful Moments W Family & Friends.Walking Distance To Grocery, Schools, Parks& Trails, With Quick Access To 427, QEW, Gardiner, And GO Train. Come Have A Look At This Gorgeous Home This November And Be Settled By The Holidays!
Property Details
Size
Parking
Build
Heating & Cooling
Utilities
Rooms
Living
11′5″ x 17′6″
Dining
12′11″ x 25′0″
Kitchen
13′3″ x 12′5″
Family
18′10″ x 19′2″
Office
Office
Prim Bdrm
18′3″ x 19′0″
Ownership Details
Ownership
Taxes
Source
Listing Brokerage
For Sale Nearby
Sold Nearby

- 4
- 3

- 4
- 2

- 4
- 3

- 3
- 2

- 3
- 2

- 5
- 3

- 4
- 2

- 4
- 1
Listing information provided in part by the Toronto Regional Real Estate Board for personal, non-commercial use by viewers of this site and may not be reproduced or redistributed. Copyright © TRREB. All rights reserved.
Information is deemed reliable but is not guaranteed accurate by TRREB®. The information provided herein must only be used by consumers that have a bona fide interest in the purchase, sale, or lease of real estate.








