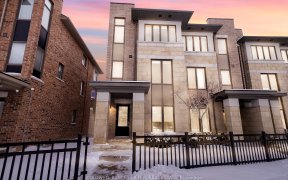


Approx: 2Yrs Old Town House Located Minutes From All Major Grocery, Shopping, Amenities 407/401, Go Station & Whitby Downtown. Steps Away From Civic Centre Rec Complex Service Ontario, Town Of Whitby Municipal Office & Region Of Durham Headquarter Excellent Location Great Schools, 9Ft Ceiling On The Main Floor. Garage Opener Installed....
Approx: 2Yrs Old Town House Located Minutes From All Major Grocery, Shopping, Amenities 407/401, Go Station & Whitby Downtown. Steps Away From Civic Centre Rec Complex Service Ontario, Town Of Whitby Municipal Office & Region Of Durham Headquarter Excellent Location Great Schools, 9Ft Ceiling On The Main Floor. Garage Opener Installed. S/S Appliance Kitchen, Front Load Washer Dryer, Window Blinds, A/C 3 Entrances.
Property Details
Size
Parking
Rooms
Family
11′1″ x 22′2″
Living
11′1″ x 22′3″
Kitchen
21′10″ x 13′7″
Prim Bdrm
11′1″ x 15′4″
2nd Br
9′8″ x 11′3″
3rd Br
9′11″ x 9′7″
Ownership Details
Ownership
Taxes
Source
Listing Brokerage
For Sale Nearby
Sold Nearby

- 1700 Sq. Ft.
- 3
- 3

- 1,500 - 2,000 Sq. Ft.
- 3
- 3

- 1,500 - 2,000 Sq. Ft.
- 4
- 4

- 1,500 - 2,000 Sq. Ft.
- 3
- 3

- 1,500 - 2,000 Sq. Ft.
- 3
- 3

- 2,000 - 2,500 Sq. Ft.
- 3
- 3

- 2,000 - 2,249 Sq. Ft.
- 3
- 3

- 2
- 2
Listing information provided in part by the Toronto Regional Real Estate Board for personal, non-commercial use by viewers of this site and may not be reproduced or redistributed. Copyright © TRREB. All rights reserved.
Information is deemed reliable but is not guaranteed accurate by TRREB®. The information provided herein must only be used by consumers that have a bona fide interest in the purchase, sale, or lease of real estate.








