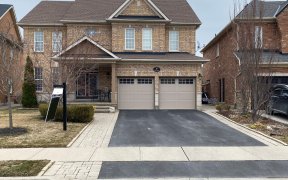
9 Cultivar Rd
Cultivar Rd, Vales of Castlemore North, Brampton, ON, L6P 2Z1



Magnificient Upgraded Top To Bottom With Luxurious Modern Upgrades Features An Ideal Family Floor Plan With 4 Plus 1 Bedrooms Huge Freshly Painted Detached With Total Living Space Of 4416 Sq Ft ( 3216 Above Ground +1200 Sq Ft In Basement). Gleaming Upgraded Maple Hardwood Floors, Porcelain Tiles, Newer Modern Upgraded Kitchen With...
Magnificient Upgraded Top To Bottom With Luxurious Modern Upgrades Features An Ideal Family Floor Plan With 4 Plus 1 Bedrooms Huge Freshly Painted Detached With Total Living Space Of 4416 Sq Ft ( 3216 Above Ground +1200 Sq Ft In Basement). Gleaming Upgraded Maple Hardwood Floors, Porcelain Tiles, Newer Modern Upgraded Kitchen With Builtin S/S Appliances & Quartz Counters, Centre Island, Iron Pickets, Large Skylight Above Foyer, Bright Sunfilled Family Room With Gas Fireplace,9 Feet Ceilings Throughout Main, Round Corners Throughout, Prof Finished Basement With Luxury Features, Led Potlights, Builtin Speakers & Media Cabinets, Builtin Electric Fireplace, Spacious Bedroom With 4 Pc Upgraded Bathroom, Moden Kitchen, Prof Landscaped Drive Way & Interlocked Backyard California Shutters, Huge Freshly Painted Deck, Large Shed,7Inch +Baseboards, Inground Sprinklers, Upgraded Light Fixtures, Shutters & Zebra Blinds, Interlocked Stone Driveway, Iron Gates To Backyard, Garage Builtin Cabinets
Property Details
Size
Parking
Build
Heating & Cooling
Utilities
Rooms
Office
10′3″ x 11′5″
Living
10′7″ x 13′7″
Dining
9′10″ x 13′7″
Family
14′0″ x 15′8″
Breakfast
8′11″ x 14′0″
Kitchen
9′10″ x 14′0″
Ownership Details
Ownership
Taxes
Source
Listing Brokerage
For Sale Nearby
Sold Nearby

- 3,500 - 5,000 Sq. Ft.
- 6
- 6

- 3,500 - 5,000 Sq. Ft.
- 4
- 4

- 4
- 4

- 6
- 5

- 2638 Sq. Ft.
- 6
- 6

- 6
- 6

- 3,000 - 3,500 Sq. Ft.
- 5
- 5

- 3,000 - 3,500 Sq. Ft.
- 6
- 6
Listing information provided in part by the Toronto Regional Real Estate Board for personal, non-commercial use by viewers of this site and may not be reproduced or redistributed. Copyright © TRREB. All rights reserved.
Information is deemed reliable but is not guaranteed accurate by TRREB®. The information provided herein must only be used by consumers that have a bona fide interest in the purchase, sale, or lease of real estate.







