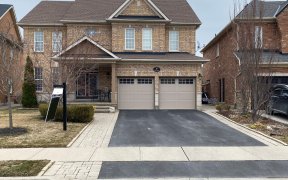
40 Rampart Dr
Rampart Dr, Vales of Castlemore North, Brampton, ON, L6P 2Z1



Introducing a breathtaking detached home located in a prestigious neighborhood on a spacious private pie-shaped lot and professionally landscaped throughout . This property boasts a gourmet-sized family kitchen that opens to a large, private backyard oasis complete with a custom stone fireplace and gazebo. The expansive family room... Show More
Introducing a breathtaking detached home located in a prestigious neighborhood on a spacious private pie-shaped lot and professionally landscaped throughout . This property boasts a gourmet-sized family kitchen that opens to a large, private backyard oasis complete with a custom stone fireplace and gazebo. The expansive family room features a gas fireplace and soaring cathedral ceilings, all accented by beautiful hardwood floors throughout. With four generous bedrooms, including a sizable master suite with a walk-in closet and ensuite bathroom, this home offers ample space for relaxation. The fully finished basement is a standout, featuring a large games room and additional living or recreational space, along with two extra rooms that can serve as potential bedrooms and a three-piece bathroom. Garage door access to laundry room and side door entrance. This home truly combines luxury and comfort, perfect for family living and entertaining. Close to all amenities including Park and schools.
Additional Media
View Additional Media
Property Details
Size
Parking
Lot
Build
Heating & Cooling
Utilities
Ownership Details
Ownership
Taxes
Source
Listing Brokerage
Book A Private Showing
For Sale Nearby
Sold Nearby

- 4
- 4

- 3,000 - 3,500 Sq. Ft.
- 6
- 6

- 3,500 - 5,000 Sq. Ft.
- 4
- 4

- 3,500 - 5,000 Sq. Ft.
- 5
- 5

- 6
- 6

- 6
- 5

- 3,500 - 5,000 Sq. Ft.
- 6
- 6

- 2638 Sq. Ft.
- 6
- 6
Listing information provided in part by the Toronto Regional Real Estate Board for personal, non-commercial use by viewers of this site and may not be reproduced or redistributed. Copyright © TRREB. All rights reserved.
Information is deemed reliable but is not guaranteed accurate by TRREB®. The information provided herein must only be used by consumers that have a bona fide interest in the purchase, sale, or lease of real estate.







