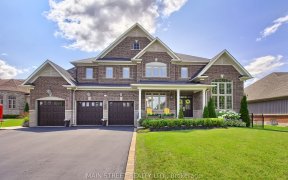


Shows Like A Model Home And Barely Lived In! Over 5000 Sqft. Of Luxury In The Exclusive Gated Estates Of Wyndance Golf Community. 9/10/9 Ft. Ceilings. Hardwood Throughout The Entire Home Where Not Tiled. The Kitchen Is Completly Upgraded With Many Of The Same Fin. & Feat. As The Builders Model. Grand 2-Storey Great Room. Spa Like Master...
Shows Like A Model Home And Barely Lived In! Over 5000 Sqft. Of Luxury In The Exclusive Gated Estates Of Wyndance Golf Community. 9/10/9 Ft. Ceilings. Hardwood Throughout The Entire Home Where Not Tiled. The Kitchen Is Completly Upgraded With Many Of The Same Fin. & Feat. As The Builders Model. Grand 2-Storey Great Room. Spa Like Master Ensuite With Separe Vanities And Huge Glass Shower. Master W/I Closet Is So Big It Could Be Considered A 5th Bedroom. Existing: Sub-Zero Fridge; Wolf Range; Custom Hood Vent; Dishwasher; Microwave; Clothes Washer & Dryer; Light Fixtures; 2 Furnaces; 2 A/C; 2 Humidifiers; 2 Gdo; Deeded Platinum Membership At Clublink's Wyndance Golf Club.
Property Details
Size
Parking
Build
Rooms
Living
15′5″ x 12′11″
Dining
16′0″ x 12′11″
Kitchen
10′8″ x 18′12″
Breakfast
14′11″ x 14′8″
Great Rm
18′0″ x 20′0″
Office
14′11″ x 14′11″
Ownership Details
Ownership
Taxes
Source
Listing Brokerage
For Sale Nearby
Sold Nearby

- 3,500 - 5,000 Sq. Ft.
- 4
- 4

- 5
- 6

- 3,000 - 3,500 Sq. Ft.
- 5
- 4

- 3,000 - 3,500 Sq. Ft.
- 3
- 3

- 5
- 5

- 3,500 - 5,000 Sq. Ft.
- 5
- 6

- 3,000 - 3,500 Sq. Ft.
- 4
- 3

- 5320 Sq. Ft.
- 5
- 6
Listing information provided in part by the Toronto Regional Real Estate Board for personal, non-commercial use by viewers of this site and may not be reproduced or redistributed. Copyright © TRREB. All rights reserved.
Information is deemed reliable but is not guaranteed accurate by TRREB®. The information provided herein must only be used by consumers that have a bona fide interest in the purchase, sale, or lease of real estate.








