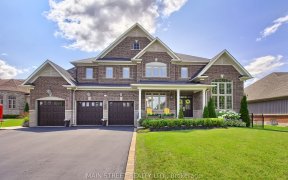
61 - 19 Forestgreen Dr
Forestgreen Dr, Uxbridge, ON, L0C 1A0



A stunning Sheffield model home nestled within the prestigious Estates of Wyndance a gated community offering luxury, privacy, and an unmatched lifestyle. Situated on a 1.17-acre corner lot, this 4-bedroom, 4-bathroom executive residence boasts breathtaking panoramic views & over 3,489 sq. ft. of above-grade living space, designed for... Show More
A stunning Sheffield model home nestled within the prestigious Estates of Wyndance a gated community offering luxury, privacy, and an unmatched lifestyle. Situated on a 1.17-acre corner lot, this 4-bedroom, 4-bathroom executive residence boasts breathtaking panoramic views & over 3,489 sq. ft. of above-grade living space, designed for both elegance & comfort. Step inside to find hardwood floors throughout, beautifully accented by wainscoting, tray ceilings & intricate moldings. The spacious family room features a double-sided gas fireplace, creating a cozy ambiance that extends into the formal living room. The gourmet chef's kitchen is a culinary dream, complete with granite countertops, a center island, and top-of-the-line stainless steel appliances, including a Sub-Zero fridge & Wolf range. Adjacent to the kitchen, the breakfast area leads to an expansive covered deck, perfect for outdoor dining while soaking in the picturesque skyline views. The 2nd floor is equally impressive, featuring a luxurious primary suite with his-and-hers walk-in closets & 5-pc spa-like ensuite. 3 additional bedrooms, all with ensuite or semi-ensuite access, provide ample space for family & guests. The unfinished walk-out basement presents a world of possibilities! Whether you envision an in-law suite, a home gym, or a recreational haven, the space is already equipped with a separate entrance, large windows, a rough-in for a 4-piece bathroom, and plenty of room for customization. Car enthusiasts will love the three-car tandem garage, complemented by a spacious 8-car driveway, ensuring ample parking for family & guests. Exclusive amenities, includes 2 gated entrances, scenic walking trails & landscaped ponds, basketball & tennis courts, a charming community gazebo and a lifetime platinum-level golf membership to the renowned Clublink Golf Course. This remarkable property is located just minutes from schools, parks, & shopping, while still offering the tranquility of country estate living.
Additional Media
View Additional Media
Property Details
Size
Parking
Lot
Build
Heating & Cooling
Utilities
Ownership Details
Ownership
Taxes
Source
Listing Brokerage
Book A Private Showing
For Sale Nearby
Sold Nearby

- 2,000 - 2,500 Sq. Ft.
- 5
- 3

- 1,500 - 2,000 Sq. Ft.
- 4
- 3

- 3,500 - 5,000 Sq. Ft.
- 4
- 5

- 800 Sq. Ft.
- 4
- 4

- 4
- 4

- 2,000 - 2,500 Sq. Ft.
- 4
- 4

- 6
- 5

- 7000 Sq. Ft.
- 5
- 5
Listing information provided in part by the Toronto Regional Real Estate Board for personal, non-commercial use by viewers of this site and may not be reproduced or redistributed. Copyright © TRREB. All rights reserved.
Information is deemed reliable but is not guaranteed accurate by TRREB®. The information provided herein must only be used by consumers that have a bona fide interest in the purchase, sale, or lease of real estate.







