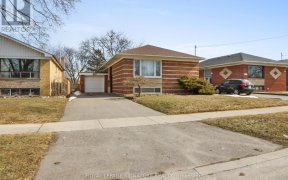


Incredible Find In Etobicoke. Raised Bungalow With Massive Pie Shaped Lot (.222 Of An Acre Per Geowarehouse) On A Quiet Court W/ Double Garage. Fully Finished Basement W/ Sep Entrance Feats Br, Office, Living Area, Kit & Huge 2nd Laundry Rm. Lovely Updated Kitchen W/ Wood Cabinets, Ceramics, Ss Appls, Granite Counters & Breakfast Bar...
Incredible Find In Etobicoke. Raised Bungalow With Massive Pie Shaped Lot (.222 Of An Acre Per Geowarehouse) On A Quiet Court W/ Double Garage. Fully Finished Basement W/ Sep Entrance Feats Br, Office, Living Area, Kit & Huge 2nd Laundry Rm. Lovely Updated Kitchen W/ Wood Cabinets, Ceramics, Ss Appls, Granite Counters & Breakfast Bar Overlooking Dining Rm. Bright Open Living/Dining W/ Large Window & Strip Hardwood Floors. Must See Custom Primary Bedroom W/ Sep Balcony, 5 Pc Ensuite & W/I Closet.4 Ample Sized Br's (One Converted Into Laundry) On The Main Levels + 3 Pc Washroom W/ Sep Tub Which Is Great For Families With Young Children. Amazing Fenced Lot W/ Oversized Shed, Mature Trees + Shrubs, Concrete Table & Patio. Interlock Driveway Can Fit Approx 4 Cars. Double Garage Has Tons Of Storage, Work Top & Direct Access To Storage Room / Cold Cellar (Access To Home From Storage Room Area Is Closed But Can Be Opened Up). Great Home For Extended Families Or Potential Rental Income. Convenient Location Close To Many Schools, Hwy 401, Shopping, Restaurants, Ttc & So Much More. Updated Electrical Panel & Windows; High Eff Furnace/Air Conditioning (Approx 6 Years Old) ; Roof Shingles (Approx 4 Years Old). 3D Tour & Video
Property Details
Size
Parking
Build
Heating & Cooling
Utilities
Rooms
Kitchen
15′3″ x 10′0″
Breakfast
15′3″ x 10′0″
Living
23′3″ x 14′8″
Dining
23′3″ x 14′8″
Prim Bdrm
14′10″ x 17′5″
2nd Br
12′6″ x 9′8″
Ownership Details
Ownership
Taxes
Source
Listing Brokerage
For Sale Nearby
Sold Nearby

- 5
- 2

- 1,100 - 1,500 Sq. Ft.
- 5
- 3

- 5
- 3

- 3
- 2

- 5
- 2

- 4
- 2

- 5
- 2

- 4
- 2
Listing information provided in part by the Toronto Regional Real Estate Board for personal, non-commercial use by viewers of this site and may not be reproduced or redistributed. Copyright © TRREB. All rights reserved.
Information is deemed reliable but is not guaranteed accurate by TRREB®. The information provided herein must only be used by consumers that have a bona fide interest in the purchase, sale, or lease of real estate.








