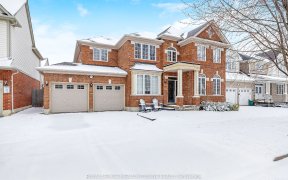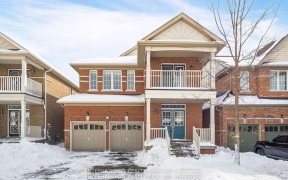


Welcome To 892 Mcneil Drive In The Sought After Beaty Neighbourhood Of Milton. This Mattamy Home Is The Desired 'Powell' Model & Boasts 3 + 1 Beds, 3.5 Baths, 1960 Sq Feet Plus Fully Finished Basement! Open Concept Main Floor W 9' Ceilings, Sep. Dining Room & Walkout From The Kitchen To A Stamped Concrete Patio In Your Private, Manicured...
Welcome To 892 Mcneil Drive In The Sought After Beaty Neighbourhood Of Milton. This Mattamy Home Is The Desired 'Powell' Model & Boasts 3 + 1 Beds, 3.5 Baths, 1960 Sq Feet Plus Fully Finished Basement! Open Concept Main Floor W 9' Ceilings, Sep. Dining Room & Walkout From The Kitchen To A Stamped Concrete Patio In Your Private, Manicured Backyard! Incl: Fridge, Stove, Dishwasher, Washer And Dryer, All Electric Light Fixtures, California Shutters, Agdo, Propane Bbq, Gas Fireplace Exclusions: Microwave
Property Details
Size
Parking
Build
Rooms
Bathroom
Bathroom
Dining
14′7″ x 18′9″
Family
12′8″ x 19′8″
Kitchen
12′2″ x 14′11″
Br
12′1″ x 18′0″
Bathroom
10′4″ x 10′10″
Ownership Details
Ownership
Taxes
Source
Listing Brokerage
For Sale Nearby
Sold Nearby

- 1,500 - 2,000 Sq. Ft.
- 3
- 3

- 1,500 - 2,000 Sq. Ft.
- 4
- 4

- 6
- 3

- 3
- 3

- 3
- 3

- 6
- 4

- 4
- 4

- 2,000 - 2,500 Sq. Ft.
- 3
- 4
Listing information provided in part by the Toronto Regional Real Estate Board for personal, non-commercial use by viewers of this site and may not be reproduced or redistributed. Copyright © TRREB. All rights reserved.
Information is deemed reliable but is not guaranteed accurate by TRREB®. The information provided herein must only be used by consumers that have a bona fide interest in the purchase, sale, or lease of real estate.








