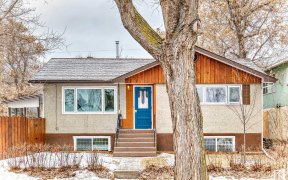
892 Abbottsfield Rd Nw
Abbottsfield Rd NW, 118 Avenue, Edmonton, AB, T5W 2A1

INVESTOR or FIRST TIME BUYER MUST SEE! 3BDRM 1.5BATH. New Kitchen countertops and undermount sink and more upgrades. Whether you work in South Edmonton, Sherwood Park, Fort Saskatchewan or the Military base this home is just off of Victoria Trail which has easy access to the Yellowhead and Henday!! This townhome is conveniently located... Show More
INVESTOR or FIRST TIME BUYER MUST SEE! 3BDRM 1.5BATH. New Kitchen countertops and undermount sink and more upgrades. Whether you work in South Edmonton, Sherwood Park, Fort Saskatchewan or the Military base this home is just off of Victoria Trail which has easy access to the Yellowhead and Henday!! This townhome is conveniently located close to schools, transportation and shopping. Has recent updates throughout. Living room enters into backyard which backs on to greenspace. The condo has VERY LOW CONDO FEES at only $200/month. The entrance level is finished - so you can use it as an office or extra storage. This property is steps away from Abbott School as well as a playground, transportation stops are just outside the complex on the road, shopping with a No Frills, public library and so many other amenities nearby. (id:54626)
Property Details
Size
Parking
Build
Heating & Cooling
Rooms
Den
Den
Living room
Living Room
Kitchen
Kitchen
Primary Bedroom
Bedroom
Bedroom 2
Bedroom
Bedroom 3
Bedroom
Ownership Details
Ownership
Condo Fee
Book A Private Showing
For Sale Nearby
The trademarks REALTOR®, REALTORS®, and the REALTOR® logo are controlled by The Canadian Real Estate Association (CREA) and identify real estate professionals who are members of CREA. The trademarks MLS®, Multiple Listing Service® and the associated logos are owned by CREA and identify the quality of services provided by real estate professionals who are members of CREA.








