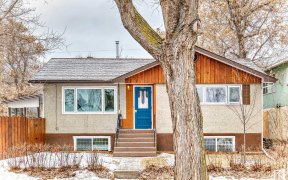


Welcome to this beautifully updated raised bungalow boasting 5 bedrooms (3 on the main floor), 2 full bathrooms, and has been completely renovated to offer modern comfort and style. Step inside to find fresh paint, brand-new vinyl windows, and gorgeous new flooring throughout. The main floor features a bright and open layout with a... Show More
Welcome to this beautifully updated raised bungalow boasting 5 bedrooms (3 on the main floor), 2 full bathrooms, and has been completely renovated to offer modern comfort and style. Step inside to find fresh paint, brand-new vinyl windows, and gorgeous new flooring throughout. The main floor features a bright and open layout with a spacious family room, perfect for gathering and relaxing. The kitchen is equipped with brand new stainless steel appliances. The lower level is just as impressive, with 2 additional bedrooms and a large family area that flood with natural light, creating a welcoming and airy atmosphere. The property includes a delightful yard complete with a large, covered patio, alongside a substantial double garage, equipped with a furnace. Located just minutes from schools, playgrounds, and parks, this home offers a fantastic lifestyle in a family-friendly neighborhood. Don’t miss out on this turn-key property! (id:54626)
Property Details
Size
Parking
Build
Heating & Cooling
Rooms
Family room
12′5″ x 28′10″
Bedroom 4
10′2″ x 10′9″
Bedroom 5
10′2″ x 11′1″
Living room
11′1″ x 15′9″
Dining room
7′2″ x 8′6″
Kitchen
8′2″ x 10′2″
Ownership Details
Ownership
Book A Private Showing
For Sale Nearby
The trademarks REALTOR®, REALTORS®, and the REALTOR® logo are controlled by The Canadian Real Estate Association (CREA) and identify real estate professionals who are members of CREA. The trademarks MLS®, Multiple Listing Service® and the associated logos are owned by CREA and identify the quality of services provided by real estate professionals who are members of CREA.









