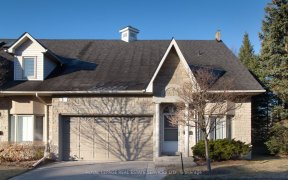


Absolutely Stunning Fully Renovated Luxury Executive Home. New Roof 2017. Private Oasis Backyard W/Salt Water Inground Pool W/New Liner & Jacuzzi Hot Tub + 100K In Landscaping & Stonework. Entertainers Dream Kitchen Designed By Marana Kitchens, Oversized Center Island W/Caesarstone Quartz Countertop. B/I Bosch Appliances & Monogram Gas...
Absolutely Stunning Fully Renovated Luxury Executive Home. New Roof 2017. Private Oasis Backyard W/Salt Water Inground Pool W/New Liner & Jacuzzi Hot Tub + 100K In Landscaping & Stonework. Entertainers Dream Kitchen Designed By Marana Kitchens, Oversized Center Island W/Caesarstone Quartz Countertop. B/I Bosch Appliances & Monogram Gas Oven/Stove. Home Theatre W 4K Projector/135" Screen & B/I Speakers. Three Walk Outs, Great Schools, Minutes From Go Train, Qew & Port Credit. Exclusion: Window Treatments In 3 Bedrooms, Tv Living Room, Receiver.
Property Details
Size
Parking
Rooms
Dining
16′10″ x 14′5″
Kitchen
13′7″ x 26′1″
Breakfast
8′5″ x 9′7″
Living
14′4″ x 27′7″
Prim Bdrm
11′5″ x 15′2″
2nd Br
12′8″ x 11′10″
Ownership Details
Ownership
Taxes
Source
Listing Brokerage
For Sale Nearby
Sold Nearby

- 5
- 4

- 5
- 6

- 4
- 4

- 2,500 - 3,000 Sq. Ft.
- 5
- 4

- 2,500 - 3,000 Sq. Ft.
- 5
- 4

- 6
- 4

- 4
- 3

- 2000 Sq. Ft.
- 4
- 3
Listing information provided in part by the Toronto Regional Real Estate Board for personal, non-commercial use by viewers of this site and may not be reproduced or redistributed. Copyright © TRREB. All rights reserved.
Information is deemed reliable but is not guaranteed accurate by TRREB®. The information provided herein must only be used by consumers that have a bona fide interest in the purchase, sale, or lease of real estate.








