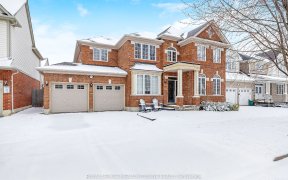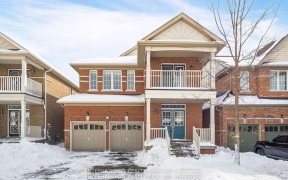


Welcome To This Stunning 36' Widelot Detached Home! 3 Bedrooms, 3 Bathrooms, And 1,820 Sq Ft Of Living Space, This Home Features A Spacious Living/Dining Room With Coffered Ceilings And Large Windows. The Kitchen Has Stainless Steel Appliances, Lots Of Cabinets, And A Walkout To The Backyard. The Sun-Drenched Family Room Has A Vaulted...
Welcome To This Stunning 36' Widelot Detached Home! 3 Bedrooms, 3 Bathrooms, And 1,820 Sq Ft Of Living Space, This Home Features A Spacious Living/Dining Room With Coffered Ceilings And Large Windows. The Kitchen Has Stainless Steel Appliances, Lots Of Cabinets, And A Walkout To The Backyard. The Sun-Drenched Family Room Has A Vaulted Ceiling, Gas Fireplace, And Windows Overlooking The Backyard. The Second Floor Features Spacious Bedrooms, A Laundry Room, And A 4Pc Main Bathroom. The Primary Bedroom Has A 4-Piece Ensuite With An Upgraded 6' Jacuzzi Tub, Mirror Closet, And A Bay Window With Bench Seating. Other Features Include An Unfinished Basement, Rough-In 3Pc Bathroom, Interlock Stone Driveway, And Backyard With Patio, Garden, And Shed.
Property Details
Size
Parking
Build
Rooms
Living
10′6″ x 10′4″
Dining
10′6″ x 10′4″
Kitchen
12′11″ x 14′10″
Breakfast
8′11″ x 12′8″
Family
13′1″ x 14′11″
Prim Bdrm
12′0″ x 15′0″
Ownership Details
Ownership
Taxes
Source
Listing Brokerage
For Sale Nearby
Sold Nearby

- 4
- 4

- 3
- 3

- 4
- 4

- 1,500 - 2,000 Sq. Ft.
- 4
- 3

- 5
- 5

- 1,500 - 2,000 Sq. Ft.
- 4
- 3

- 3
- 3

- 4
- 3
Listing information provided in part by the Toronto Regional Real Estate Board for personal, non-commercial use by viewers of this site and may not be reproduced or redistributed. Copyright © TRREB. All rights reserved.
Information is deemed reliable but is not guaranteed accurate by TRREB®. The information provided herein must only be used by consumers that have a bona fide interest in the purchase, sale, or lease of real estate.








