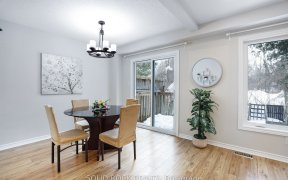


Rare find ! END UNIT backs onto Trans Canada Trail, nature at your door. Note: behind the fence, there is an impressive veggie garden. Absolutely stunning open concept home with upgraded kitchen, note the heigh of cabinets, pantry. Spacious Dining and Living rms. Updated Powder Rm, large foyer. Hardwood floors. 2nd level features 3 well...
Rare find ! END UNIT backs onto Trans Canada Trail, nature at your door. Note: behind the fence, there is an impressive veggie garden. Absolutely stunning open concept home with upgraded kitchen, note the heigh of cabinets, pantry. Spacious Dining and Living rms. Updated Powder Rm, large foyer. Hardwood floors. 2nd level features 3 well sized bedrooms. Primary bdrm w/ walking closet, ensuite. Lower level is fully finished with wood burning fireplace in Family rm, great den/ home office with closet space. Lots of storage space. deep backyard with tons of privacy. large deck, gazebo, garden shed. Your own private paradise. Roof approx 3 yrs old, kitchen approx 4 years old, windows approx 10-12 yrs old, furnace and c/air approx 8-9 yrs, upgraded insulation in attic '2020. Offer presentation not before July5, 2021 3 pm. Seller reserve the right to review and may accept a pre emptive offer.
Property Details
Size
Parking
Lot
Build
Rooms
Living Rm
10′4″ x 16′3″
Dining Rm
8′10″ x 12′5″
Kitchen
9′0″ x 16′8″
Primary Bedrm
11′8″ x 14′11″
Bedroom
9′10″ x 12′1″
Bedroom
9′11″ x 9′10″
Ownership Details
Ownership
Taxes
Source
Listing Brokerage
For Sale Nearby
Sold Nearby

- 3
- 4

- 3
- 2

- 3
- 3

- 3
- 2

- 3
- 3

- 3
- 2

- 3
- 3

- 3
- 3
Listing information provided in part by the Ottawa Real Estate Board for personal, non-commercial use by viewers of this site and may not be reproduced or redistributed. Copyright © OREB. All rights reserved.
Information is deemed reliable but is not guaranteed accurate by OREB®. The information provided herein must only be used by consumers that have a bona fide interest in the purchase, sale, or lease of real estate.








