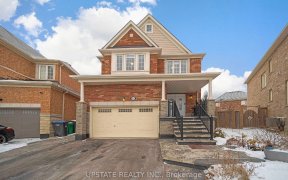
89 Olivia Marie Rd
Olivia Marie Rd, Brampton West, Brampton, ON, L6Y 0N1



Beautifully Kept Luxury Home With Ravine Lot At A Very Prime Location In Brampton. This Family Home Is An Entertainer's Dream Featuring A Chef's Kitchen, High Profile Home Theatre With Tons Of Upgrades, 2 Car Garage Located In The Credit Manor Area,Shows Like A Model Home W/4 Spacious Ens.Bdrms &5 Wshrms(1 In Bsmt)*Hrdwd Flr Thruout Main...
Beautifully Kept Luxury Home With Ravine Lot At A Very Prime Location In Brampton. This Family Home Is An Entertainer's Dream Featuring A Chef's Kitchen, High Profile Home Theatre With Tons Of Upgrades, 2 Car Garage Located In The Credit Manor Area,Shows Like A Model Home W/4 Spacious Ens.Bdrms &5 Wshrms(1 In Bsmt)*Hrdwd Flr Thruout Main & Second Floor*Monogram High End Appliances , Ventahood Fan, .Bsmt Finished *Sep Fam,Liv W/Gas Fireplace*,Center Island,Quartz C'top, *Good Size Breakfast Area W/Door To Huge Stone Patio* Stone Driveway*Stone Interlocking & Much More. Offers If Any Will Be Reviewed On April 13, 2022 7Pm, Sellers Has Right To Take Pre-Emptive Offers. All Elf's,S/S Monogram Appl:Gas Stove,Fridge,Dishwasher,Built In Oven,Microwave,*Quartz Countertop In Kitchen ,Basement Fridge Not Included ,Laundry Main Floor*Finished Bsmt W/Br/Living & Gym Room. List Of Upgrades Attached. All Offers To B
Property Details
Size
Parking
Build
Rooms
Living
12′0″ x 20′0″
Dining
12′0″ x 20′0″
Kitchen
7′8″ x 13′6″
Breakfast
10′0″ x 13′6″
Family
12′0″ x 17′0″
Den
9′6″ x 13′4″
Ownership Details
Ownership
Taxes
Source
Listing Brokerage
For Sale Nearby
Sold Nearby

- 2,500 - 3,000 Sq. Ft.
- 4
- 5

- 3,000 - 3,500 Sq. Ft.
- 6
- 5

- 5
- 4

- 5
- 5

- 2,500 - 3,000 Sq. Ft.
- 5
- 4

- 2970 Sq. Ft.
- 4
- 4

- 2700 Sq. Ft.
- 4
- 3

- 4
- 5
Listing information provided in part by the Toronto Regional Real Estate Board for personal, non-commercial use by viewers of this site and may not be reproduced or redistributed. Copyright © TRREB. All rights reserved.
Information is deemed reliable but is not guaranteed accurate by TRREB®. The information provided herein must only be used by consumers that have a bona fide interest in the purchase, sale, or lease of real estate.







