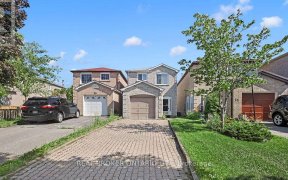
89 Ingram Rd
Ingram Rd, Milliken Mills East, Markham, ON, L3S 4J9



Location!Location!Location! Rare find original owner owned Monarch Home Back on the Park!* Wide Lot Detached House W/Double Car Garage Approx 3500Sf ** Upgrade Iron Wrought Fence w/professional designed landscaped Yard/Fish pond/Sprinker System* Upgraded Modern Kitchen W/ Granite Counter/ Backsplash/Stainless Appliances* Functional...
Location!Location!Location! Rare find original owner owned Monarch Home Back on the Park!* Wide Lot Detached House W/Double Car Garage Approx 3500Sf ** Upgrade Iron Wrought Fence w/professional designed landscaped Yard/Fish pond/Sprinker System* Upgraded Modern Kitchen W/ Granite Counter/ Backsplash/Stainless Appliances* Functional Breakfast area Over Look to Picture Like Backyard** Spacious 5 Bedrooms w/2 ensuites +Library * 9' Ceiling & Hardwood Fl Thru-Out On Main Floor* Upgraded Pot Lights,*Lots Of Window* Great Layout* 2nd Flr Master Bedroom With 5 Pc Ensuite* 2nd Br W/ 4Pc Ensite*Roof (2019); Must See In Person!! *Great Location Close to Top Rank Schools, Parks, Transportation and Shopping Amenities (Walmart, Pacific Mall, Costco).*
Property Details
Size
Parking
Build
Heating & Cooling
Utilities
Rooms
Living
12′11″ x 12′0″
Dining
12′0″ x 12′11″
Kitchen
10′11″ x 12′11″
Breakfast
10′0″ x 12′11″
Family
14′6″ x 18′6″
Library
10′0″ x 13′1″
Ownership Details
Ownership
Taxes
Source
Listing Brokerage
For Sale Nearby
Sold Nearby

- 4
- 4

- 4
- 3

- 7
- 7

- 4
- 4

- 7
- 7

- 2718 Sq. Ft.
- 6
- 5

- 1,500 - 2,000 Sq. Ft.
- 5
- 4

- 6
- 6
Listing information provided in part by the Toronto Regional Real Estate Board for personal, non-commercial use by viewers of this site and may not be reproduced or redistributed. Copyright © TRREB. All rights reserved.
Information is deemed reliable but is not guaranteed accurate by TRREB®. The information provided herein must only be used by consumers that have a bona fide interest in the purchase, sale, or lease of real estate.







