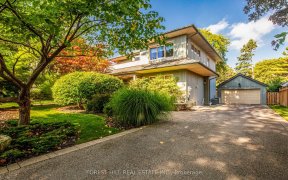


Exquisite & Extensively Renovated Raised-Bungalow Steps To The Lake. Rare To Find Premium Sized Fenced-In Lot Offers Serene Muskoka Vibes And Lots Of Privacy. Approximately $350K Spent On Renovations. Open Concept Main Level Offers An Abundance Of Natural Light, Brand New Kitchen W/ Island & New Hardwood Floors. Walking Distance To...
Exquisite & Extensively Renovated Raised-Bungalow Steps To The Lake. Rare To Find Premium Sized Fenced-In Lot Offers Serene Muskoka Vibes And Lots Of Privacy. Approximately $350K Spent On Renovations. Open Concept Main Level Offers An Abundance Of Natural Light, Brand New Kitchen W/ Island & New Hardwood Floors. Walking Distance To Downtown Oakville. Great Shopping, Restaurants & Schools. Park At End Of Street W/ Access To Lake & Trails. See Attachment For Full List of Upgrades & Property Features.
Property Details
Size
Parking
Build
Heating & Cooling
Utilities
Rooms
Living
10′5″ x 11′10″
Dining
9′4″ x 11′10″
Kitchen
12′11″ x 20′0″
Prim Bdrm
9′10″ x 12′0″
2nd Br
10′2″ x 12′0″
3rd Br
11′3″ x 11′4″
Ownership Details
Ownership
Taxes
Source
Listing Brokerage
For Sale Nearby
Sold Nearby

- 700 - 1,100 Sq. Ft.
- 4
- 2

- 1,100 - 1,500 Sq. Ft.
- 4
- 2

- 3,500 - 5,000 Sq. Ft.
- 5
- 6

- 3,500 - 5,000 Sq. Ft.
- 5
- 6

- 3,500 - 5,000 Sq. Ft.
- 5
- 4

- 3,500 - 5,000 Sq. Ft.
- 5
- 6

- 5
- 6

- 3,500 - 5,000 Sq. Ft.
- 5
- 5
Listing information provided in part by the Toronto Regional Real Estate Board for personal, non-commercial use by viewers of this site and may not be reproduced or redistributed. Copyright © TRREB. All rights reserved.
Information is deemed reliable but is not guaranteed accurate by TRREB®. The information provided herein must only be used by consumers that have a bona fide interest in the purchase, sale, or lease of real estate.








