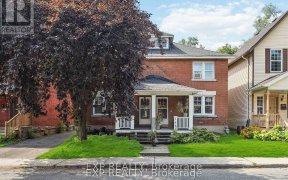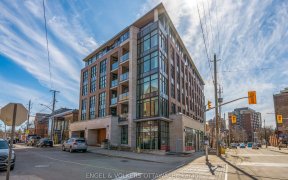


Elegance designed by Rosaline J. Hill, this open concept design features a 3rd floor loft area, rooftop patio with gas connection+2 other balconies. Very well insulated for sound between the neighbour. Primary bedroom w/ walk-in closet, luxury ensuite bath w/ double sinks, jet tub, and large shower. Chef's kitchen features gas range,...
Elegance designed by Rosaline J. Hill, this open concept design features a 3rd floor loft area, rooftop patio with gas connection+2 other balconies. Very well insulated for sound between the neighbour. Primary bedroom w/ walk-in closet, luxury ensuite bath w/ double sinks, jet tub, and large shower. Chef's kitchen features gas range, granite countertops, huge island w/breakfast bar. Convenient 2nd floor laundry. Easy access to Hwy, walking distance to the shops and restaurants on Wellington, and Parkdale Market. ICF foundation construction w/ legal secondary dwelling unit featuring a spacious 1 bed apartment with radiant heated floors, open concept, big windows, granite kitchen island w/ breakfast bar. Generate significant income, help pay off the mortgage, or use as an in-law/caregiver suite. Schedule B w/ all offers, 24 hours irrevocable on all offers.
Property Details
Size
Parking
Lot
Build
Rooms
Living Rm
10′9″ x 14′1″
Family Rm
8′11″ x 11′10″
Kitchen
11′1″ x 14′9″
Dining Rm
9′10″ x 17′6″
Bath 2-Piece
3′2″ x 7′8″
Primary Bedrm
18′8″ x 24′7″
Ownership Details
Ownership
Taxes
Source
Listing Brokerage
For Sale Nearby
Sold Nearby

- 3
- 3

- 4
- 3

- 4
- 3

- 3
- 2

- 2
- 1

- 4
- 2

- 2
- 1

- 3
- 1
Listing information provided in part by the Ottawa Real Estate Board for personal, non-commercial use by viewers of this site and may not be reproduced or redistributed. Copyright © OREB. All rights reserved.
Information is deemed reliable but is not guaranteed accurate by OREB®. The information provided herein must only be used by consumers that have a bona fide interest in the purchase, sale, or lease of real estate.








