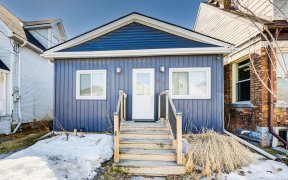


Welcome to this well-maintained, three-bedroom home nestled on a spacious corner lot. It boasts a detached garage and a double-wide concrete driveway, providing ample parking. This ideal location offers convenient proximity to schools, shopping, local restaurants, public transit, and easy access to the trendy Gage & Ottawa streets & Tim...
Welcome to this well-maintained, three-bedroom home nestled on a spacious corner lot. It boasts a detached garage and a double-wide concrete driveway, providing ample parking. This ideal location offers convenient proximity to schools, shopping, local restaurants, public transit, and easy access to the trendy Gage & Ottawa streets & Tim Hortons Field. The main level features a bright and spacious living room/dining area with hardwood floors. The updated eat-in kitchen is equipped with ample cupboard and counter space, a walkout to the 12x14 deck & rear yard, along with access to the garage. The upper level offers three good sized bedrooms with updated flooring, while the main bathroom features a walk-in shower with a glass door. The lower level includes a second bathroom with a separate walk-in shower, a laundry area, and a spacious cold cellar. The home has been freshly painted, and is equipped with updated furnace and air conditioning system. Includes fridge, stove, washer, dryer, as well as a 10 x 8 all-weather shed for additional storage, Auto Garage Door Opener. Excellent value for a detached home in a great location!
Property Details
Size
Parking
Lot
Build
Heating & Cooling
Utilities
Ownership Details
Ownership
Taxes
Source
Listing Brokerage
For Sale Nearby
Sold Nearby

- 1,100 - 1,500 Sq. Ft.
- 4
- 3

- 4
- 2

- 700 - 1,100 Sq. Ft.
- 3
- 2

- 1,100 - 1,500 Sq. Ft.
- 2
- 1

- 3
- 1

- 3
- 2

- 700 - 1,100 Sq. Ft.
- 3
- 2

- 1,100 - 1,500 Sq. Ft.
- 3
- 1
Listing information provided in part by the Toronto Regional Real Estate Board for personal, non-commercial use by viewers of this site and may not be reproduced or redistributed. Copyright © TRREB. All rights reserved.
Information is deemed reliable but is not guaranteed accurate by TRREB®. The information provided herein must only be used by consumers that have a bona fide interest in the purchase, sale, or lease of real estate.








